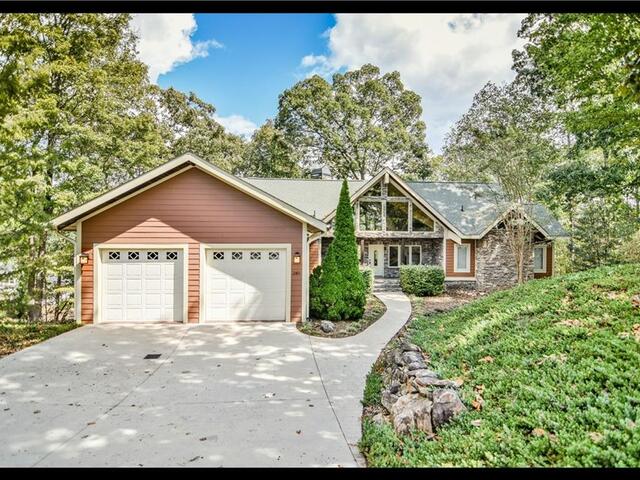
BHHS HomeServices C. Dan Joyner REALTORS
1016 Woods Crossing Road
Greenville , SC 29607
864-242-6650
1016 Woods Crossing Road
Greenville , SC 29607
864-242-6650

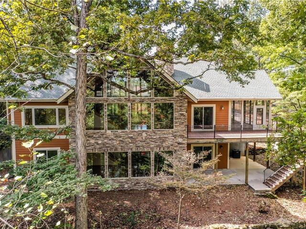
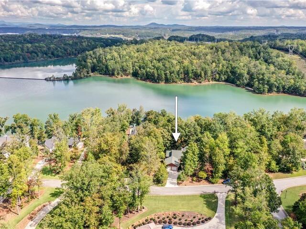
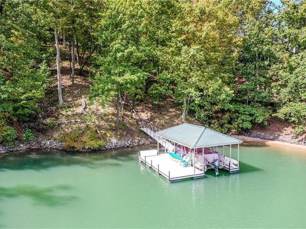
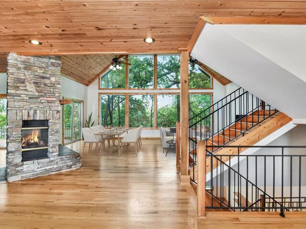
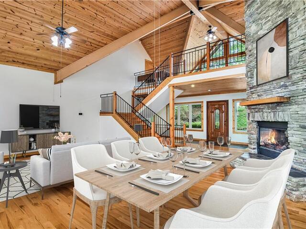
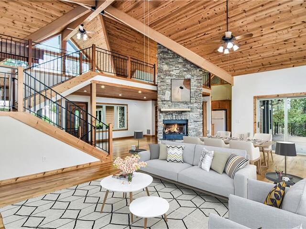
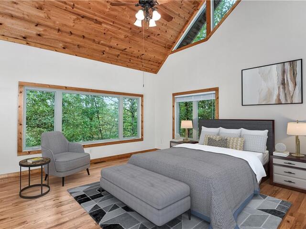
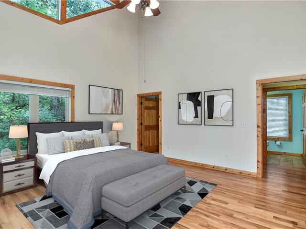
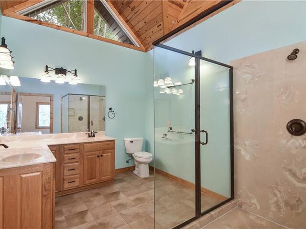
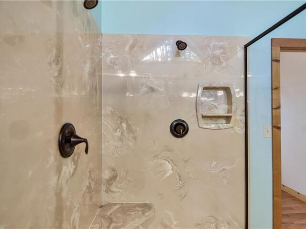
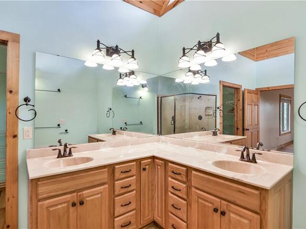
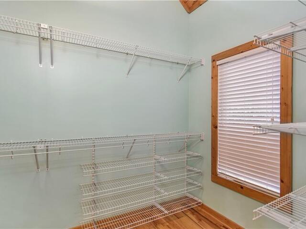
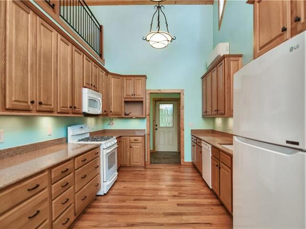
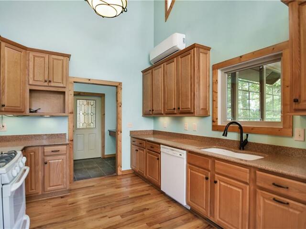
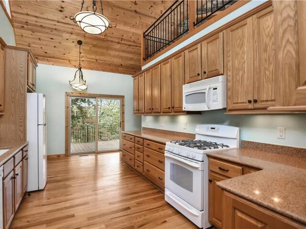
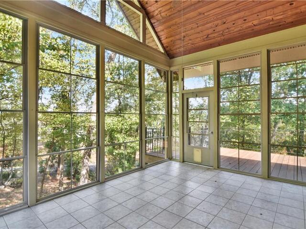
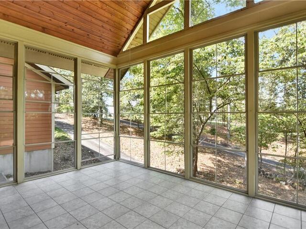
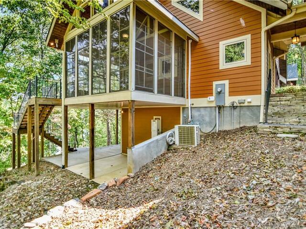
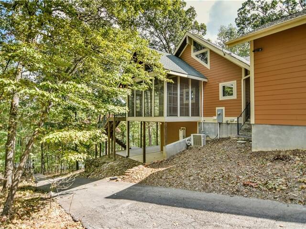
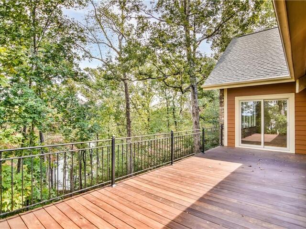
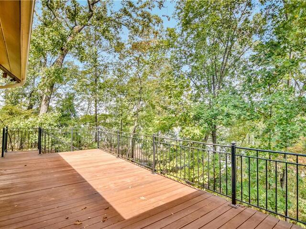
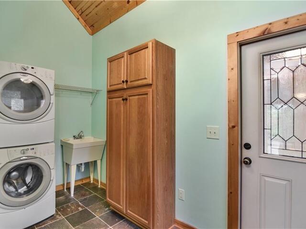
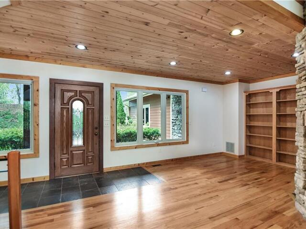
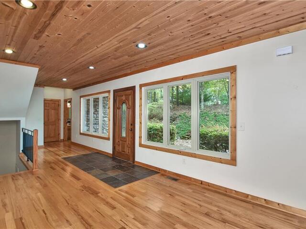
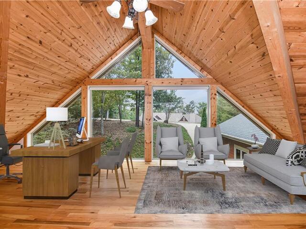
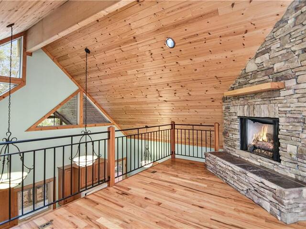
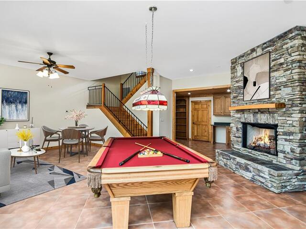
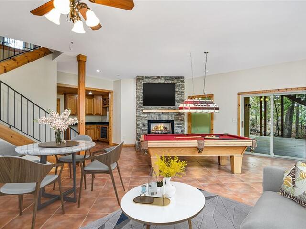
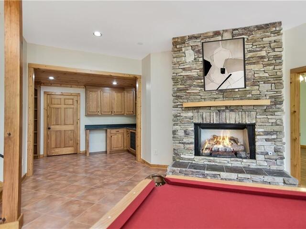
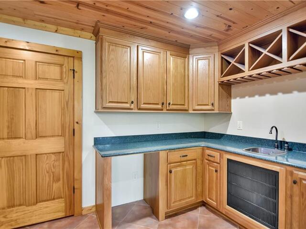
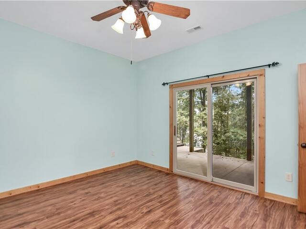
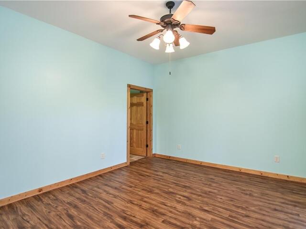
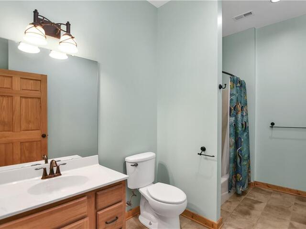
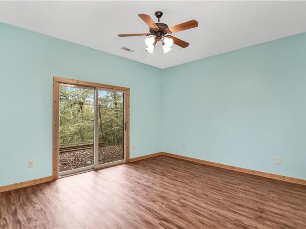
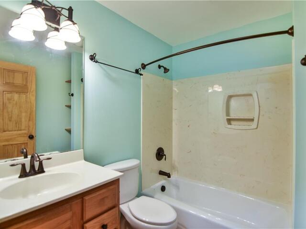
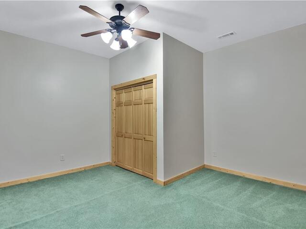
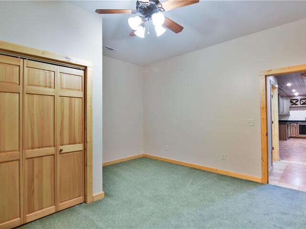
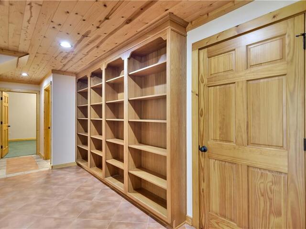
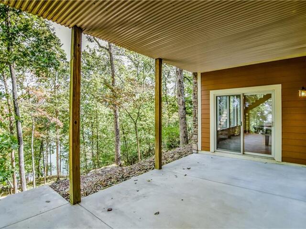
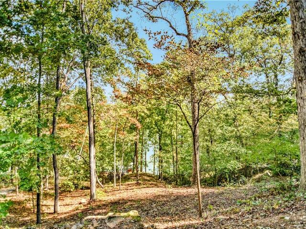
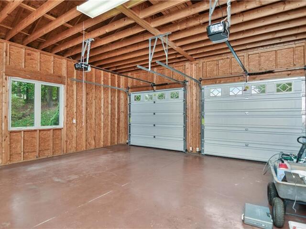
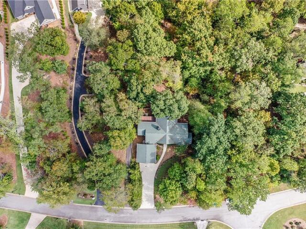
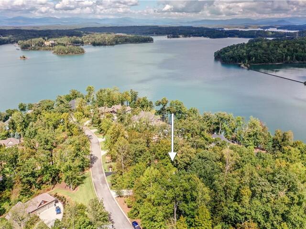
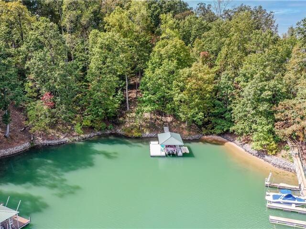
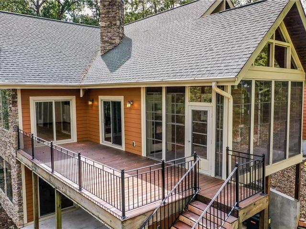
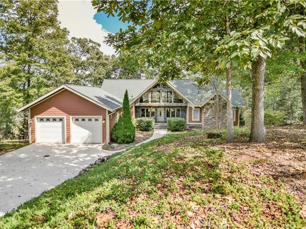
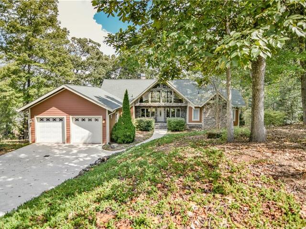
240 Mountain View Pointe Drive
Price$ 1,450,000
Bedrooms4
Full Baths3
Half Baths1
Sq Ft3750-3999
Lot Size0.95
MLS#20279636
Area205-Oconee County,SC
SubdivisionMountain View Pointe
CountyOconee
Approx Age11-20 Years
DescriptionWake up each day to the serene beauty of Lake Keowee, South Carolina, where nature's finest moments unfold just beyond your doorstep. The home’s site was specifically chosen for its deep water and shared beach on a protected, wide bay of Lake Keowee. Located on the east side of Lake Keowee and convenient to Clemson and Greenville as well as midway on the lake offering easy access to the north, south, and various branches of the lake.
Spanning 3,780 square feet, this 4-bedroom, 3-bath residence masterfully blends style and functionality. The exterior features hardy board siding, stone accents, and large windows that create a striking contrast against the lush natural surroundings. Inside, 25-foot cathedral ceilings and a wall of windows in the Great Room provide breathtaking views of the wooded backyard and lake. Seasonal mountain views further enhance the enjoyment of this lake home when activities slow. A massive, triple-view vented stone fireplace anchors the room, offering a cozy spot to enjoy a wood-burning or natural gas fire. Natural red oak hardwood flooring adds warmth and elegance to the space.
The kitchen boasts a gas stove and soaring ceilings, and an oversized laundry room sits conveniently adjacent, leading to the 2-car garage. From the kitchen, step onto the 3-season porch with its tiled floor, which overlooks the lake. An ironwood deck spans a third the length of the house, and ties together the great room, kitchen and EZ Breeze porch, perfect for outdoor relaxation and entertaining.
The Master Suite, located on the main level, features expansive windows, sloped pine tongue-and-groove ceilings, and triangular windows that flood the space with natural light. The en-suite Master Bath includes double vanities, a 5’x5’ walk-in cultured marble shower, and a spacious walk-in closet.
Upstairs, a 16’x30’ loft overlooks the kitchen and Great Room, with a natural gas stone fireplace and access to a charming storage closet. The home’s use of natural materials, including wood beams and steel construction in the ceilings, underscores its quality craftsmanship. Built by Ron Tolley with Golden Corner in 2008, this home exemplifies thoughtful design and meticulous construction.
The terrace level offers 9-foot ceilings, a second Master Bedroom with an en-suite bath, two additional bedrooms with a shared hall bath, and a Game Room that serves as an entertainment hub. Complete with a wet bar, regulation-sized pool table (which conveys with the home), and access to a concrete patio with lake views, this level is perfect for hosting gatherings.
A golf cart ride or walk down the shared paved pathway leads to the private paver pathway and firepit area. Stone steps with railing lead the rest of the way to the private covered dock on deep water. A portion of the beach is available for your enjoyment as well. Duke Energy Electrical: $123.30 average/month. Seneca Water: $33.30 average/month. Fort Hill Gas: $49.59 average /month (includes 3 fireplaces, gas stove, gas tankless water heater, gas furnace for main level). The dock tag number is 4650.
Features
Status : Active
Appliances : Cooktop - Gas,Dishwasher,Disposal,Gas Stove,Microwave - Built in,Other - See Remarks,Refrigerator,Washer,Water Heater - Gas,Water Heater - Tankless
Basement : Cooled,Daylight,Finished,Full,Heated,Inside Entrance,Walkout,Yes
Community Amenities : Common Area,Dock,Other - See Remarks,Pets Allowed,Water Access
Cooling : Central Electric,Heat Pump
Dockfeatures : Covered,Existing Dock,Lift,Water
Electricity : Electric company/co-op
Exterior Features : Deck,Driveway - Concrete,Insulated Windows,Patio,Porch-Front,Porch-Other,Porch-Screened
Exterior Finish : Cement Planks,Stone
Floors : Carpet,Ceramic Tile,Laminate,Slate,Wood
Foundations : Basement
Heating System : Central Gas,Forced Air,Natural Gas
Interior Features : Built-In Bookcases,Cathdrl/Raised Ceilings,Ceiling Fan,Ceilings-Smooth,Countertops-Other,Countertops-Solid Surface,Electric Garage Door,Fireplace,Fireplace - Double Sided,Fireplace - Multiple,Fireplace-Gas Connection,Gas Logs,Laundry Room Sink,Smoke Detector,Some 9' Ceilings,Walk-In Closet,Walk-In Shower,Washer Connection,Wet Bar
Lake Features : Dock-In-Place
Lot Description : Mountain View,Underground Utilities,Water Access,Water View,Waterfront
Master Suite Features : Double Sink,Full Bath,Master on Main Level,Walk-In Closet
Roof : Architectural Shingles
Sewers : Septic Tank
Specialty Rooms : Other - See Remarks
Styles : Other - See Remarks
Utilities On Site : Electric,Natural Gas,Public Water,Septic,Underground Utilities
Elementary School : Keowee Elem
Middle School : Walhalla Middle
High School : Walhalla High
Listing courtesy of The Cason Group - Keller Williams Seneca (864) 482-2700
The data relating to real estate for sale on this Web site comes in part from the Broker Reciprocity Program of the Western Upstate Association of REALTORS®
, Inc. and the Western Upstate Multiple Listing Service, Inc.











