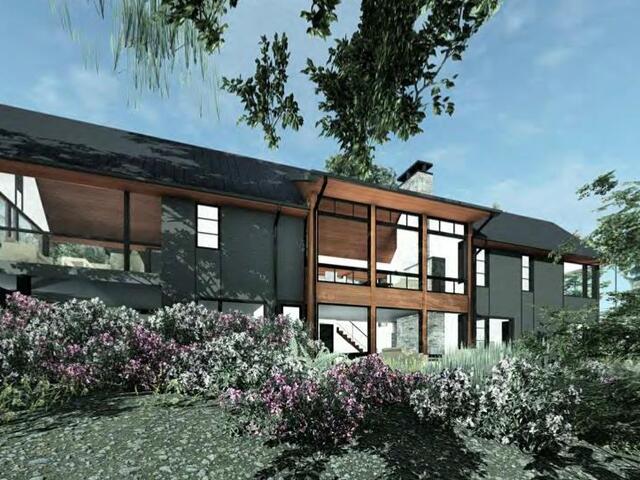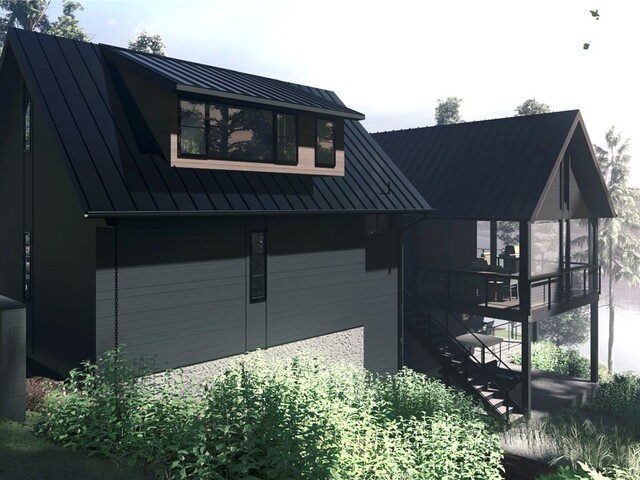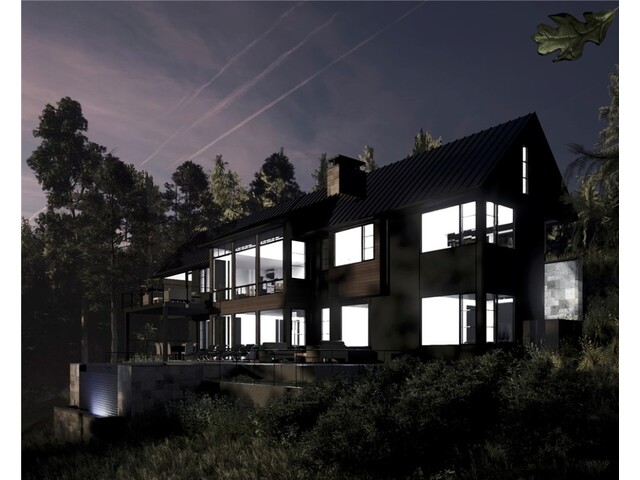
BHHS HomeServices C. Dan Joyner REALTORS
1016 Woods Crossing Road
Greenville , SC 29607
864-242-6650
1016 Woods Crossing Road
Greenville , SC 29607
864-242-6650






166 Ellenburg Creek Road
Price$ 3,850,000
Bedrooms5
Full Baths4
Half Baths1
Sq Ft3000-3249
Lot Size1.31
MLS#20279581
Area302-Pickens County,SC
SubdivisionThe Reserve At Lake Keowee
CountyPickens
Approx AgeTo Be Built
DescriptionCONVENIENT LOCATION, BEAUTIFUL WATER VIEWS and DOCK IN PLACE for this-to-be-built contemporary waterfront retreat at The Reserve at Lake Keowee! Also, the builder is ADDING a POOL, which will enhance an already gentle approach to the lake from the lower level, and the home will now include a loft area adding approximately 400 heated square feet. The 1.31 acre homesite features an expansive shoreline in a lovely cove located on Ellenburg Creek Road, which allows easy access to community amenities and is only a 25-minute drive to Clemson. Sexton Griffith Custom Builders partnered with Scott Crichton of Architecture 224 to design this contemporary home to capture water views and maximize natural light. The home will have a full walk out terrace level and a master bedroom on the main level with a spacious bathroom featuring a combined enclosed tub / shower area. This 5BR/4.5BA home with large / open kitchen and entertainment areas is spacious enough for the whole family to gather. The Reserve at Lake Keowee is a private, gated community featuring luxurious amenities, including: Jack Nicklaus Signature Golf Course, Par 3 Practice Facility with Driving Range, Clubhouse with fine dining and pub, Fitness Center, Hiking Trails, Har-Tru-Clay Tennis Courts, Lakeside Resort-Style Pool and Cabana, Marina (both slips and boat rentals). In the heart of the community is the Village with Post Office, Market, and Founders Hall. Turkey Ridge Park is a wonderful complex with covered pavilion, 1/3-mile track, Pickleball Courts and Pet Park. The Reserve’s high-speed fiber optic internet services allow you to work and play seamlessly while on property. Buyers may have an opportunity to have input on selections that have not yet been ordered or installed. Premier membership initiation deposit required at closing.
Features
Status : Active
Appliances : Dishwasher, GasCooktop, Disposal, GasOven, GasRange, MultipleWaterHeaters, Microwave, Refrigerator, PlumbedForIceMaker
Basement : Daylight, Full, Finished, Heated, InteriorEntry, Unfinished, WalkOutAccess
Community Amenities : Clubhouse, Common Area, Dock, Fitness Facilities, Gate Staffed, Gated Community, Golf Course, Pets Allowed, Playground, Pool, Tennis, Walking Trail, Water Access
Cooling : CentralAir, Electric, HeatPump, Zoned
Dockfeatures : Covered, Existing Dock, Platform
Electricity : Electric company/co-op
Exterior Features : Balcony, Deck, Patio
Exterior Finish : Other, Cement Planks, Stone
Floors : Carpet, Hardwood
Foundations : Basement, Slab
Heating System : Central, Electric, HeatPump, Zoned
Interior Features : Bathtub, CeilingFans, CathedralCeilings, DualSinks, Fireplace, HighCeilings, BathInPrimaryBedroom, MainLevelPrimary, Other, SmoothCeilings, SolidSurfaceCounters, SeparateShower, CableTv, WalkInClosets, WalkInShower, WiredForSound
Lake Features : BoatDockSlip, WaterAccess, Waterfront
Lot Description : HardwoodTrees, OutsideCityLimits, Subdivision, Views, Wooded, Waterfront
Master Suite Features : Double Sink, Full Bath, Other - See remarks, Master on Main Level, Shower - Separate, Tub - Separate, Walk-In Closet
Roof : Metal
Sewers : SepticTank
Specialty Rooms : Laundry Room, Recreation Room
Styles : Contemporary
Utilities On Site : ElectricityAvailable, Propane, PhoneAvailable, SepticAvailable, WaterAvailable, CableAvailable, UndergroundUtilities
Water : Public
Elementary School : Hagood Elem
Middle School : Pickens Middle
High School : Pickens High
Listing courtesy of Andrea Owens-meadows - Justin Winter & Assoc (864) 481-4444
The data relating to real estate for sale on this Web site comes in part from the Broker Reciprocity Program of the Western Upstate Association of REALTORS®
, Inc. and the Western Upstate Multiple Listing Service, Inc.











