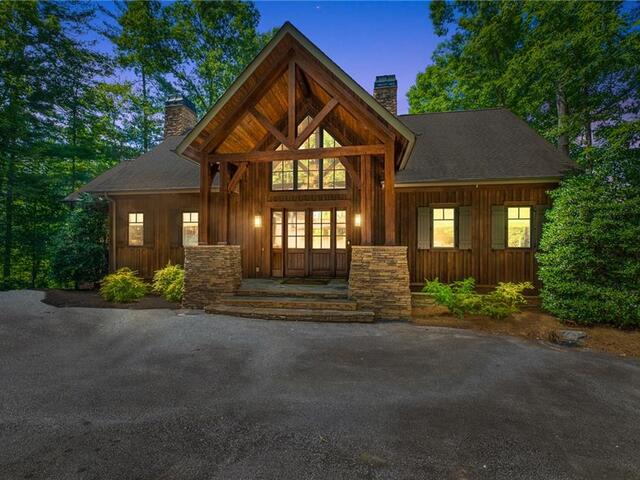
BHHS HomeServices C. Dan Joyner REALTORS
1016 Woods Crossing Road
Greenville , SC 29607
864-242-6650
1016 Woods Crossing Road
Greenville , SC 29607
864-242-6650

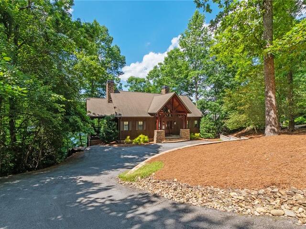
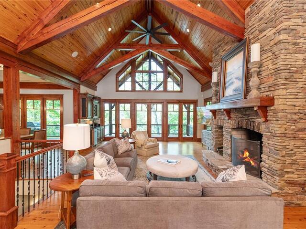
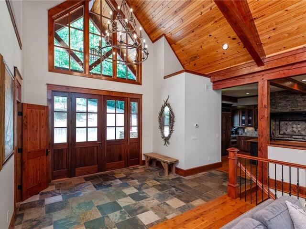
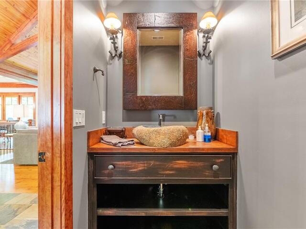
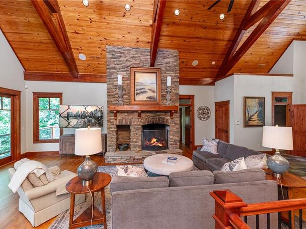
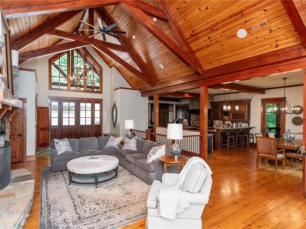
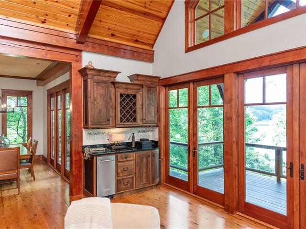
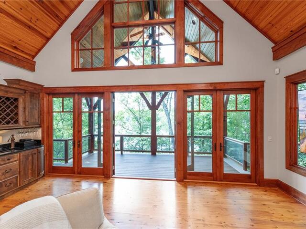
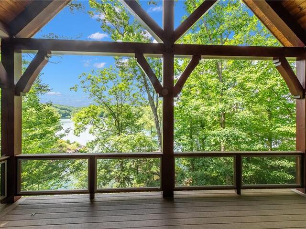
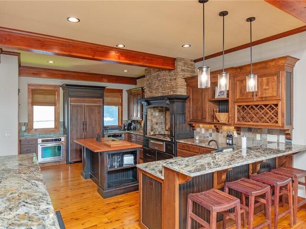
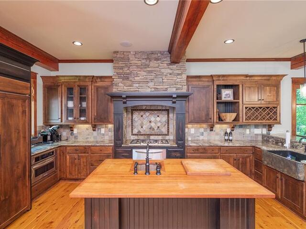
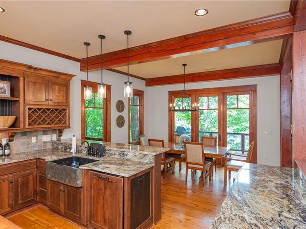
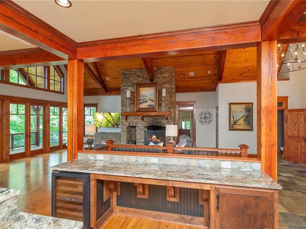
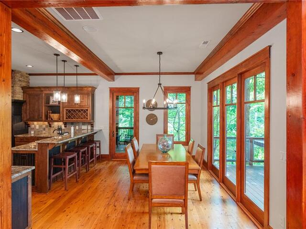
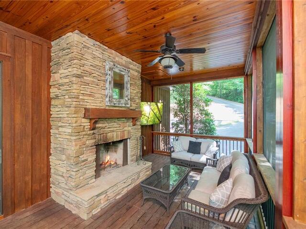
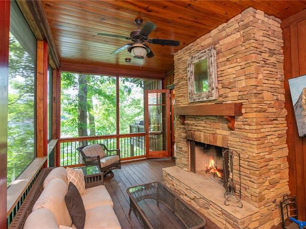
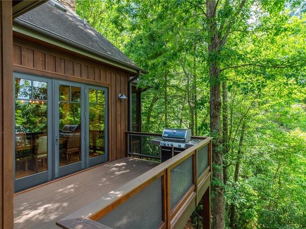
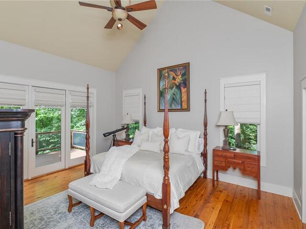
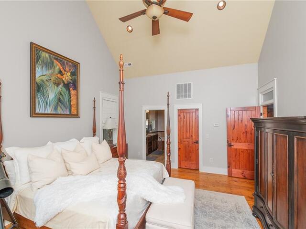
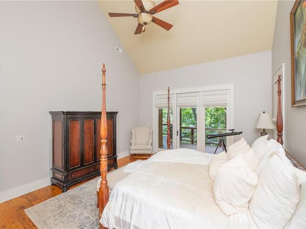
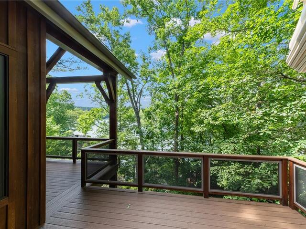
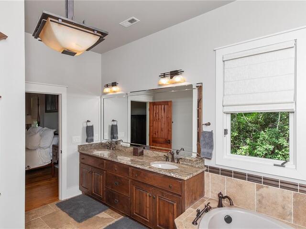
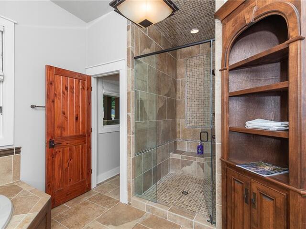
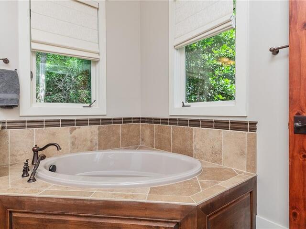
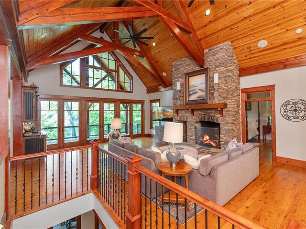
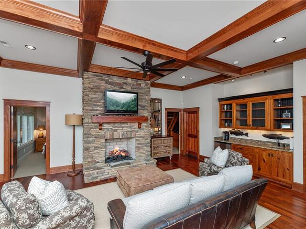
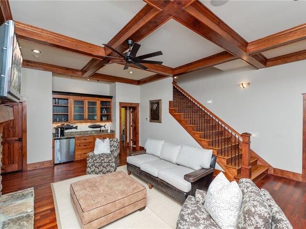
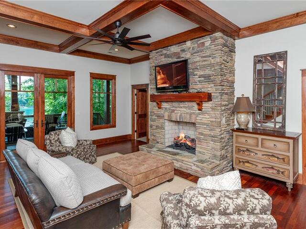
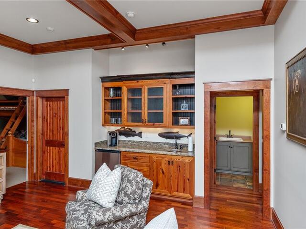
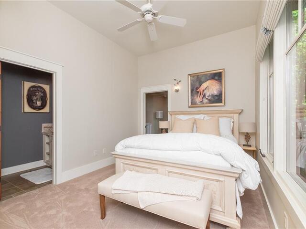
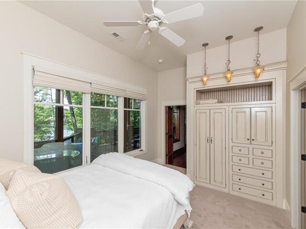
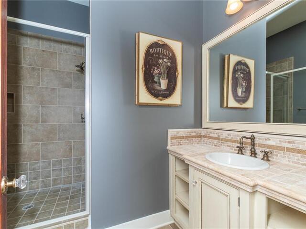
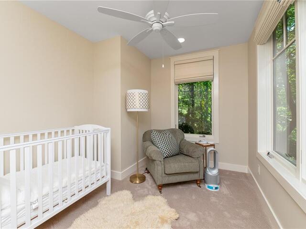
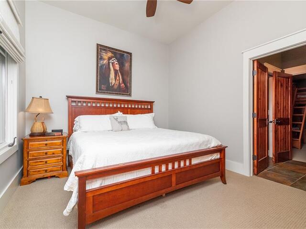
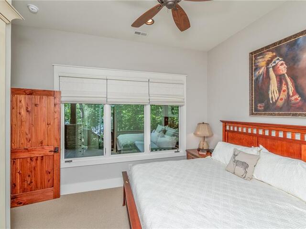
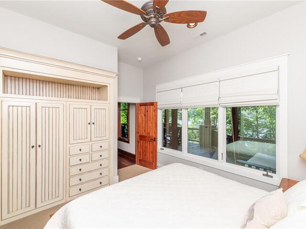
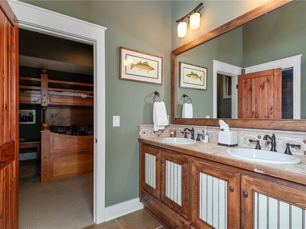
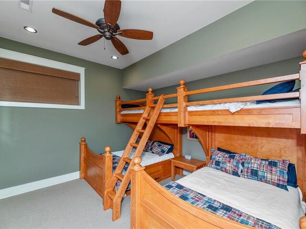
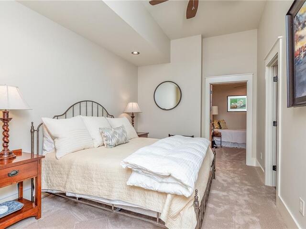
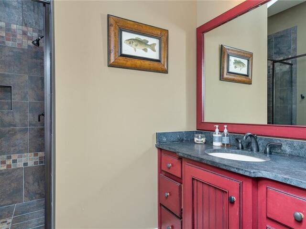
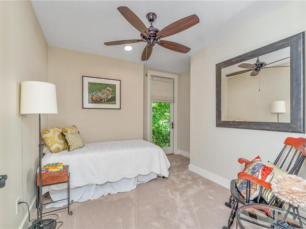
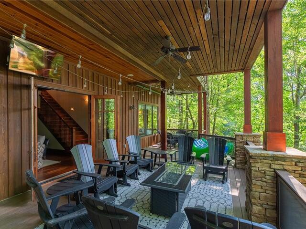
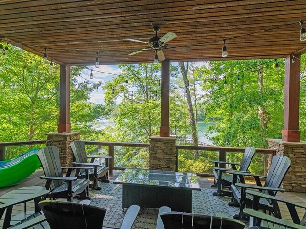
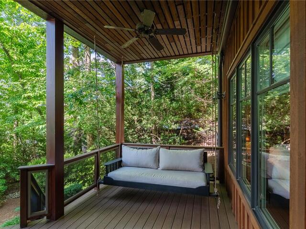
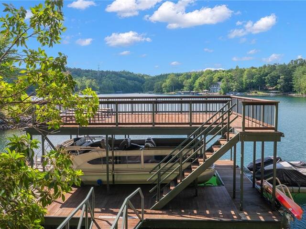
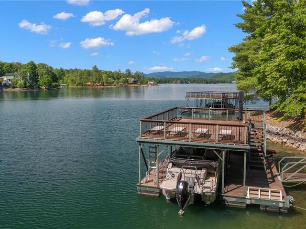
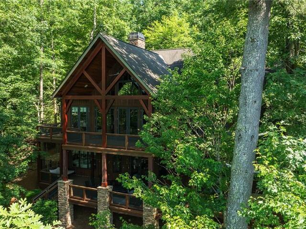
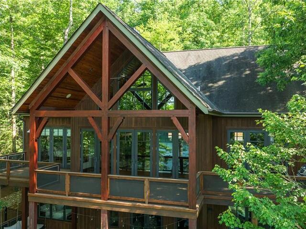
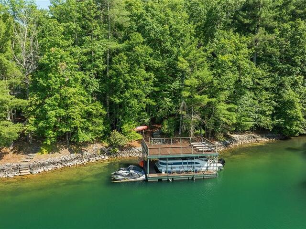
914 Bay Ridge Drive
Price$ 2,495,000
Bedrooms5
Full Baths4
Half Baths1
Sq Ft3000-3249
Lot Size0.60
MLS#20278894
Area204-Oconee County,SC
SubdivisionBay Ridge
CountyOconee
Approx Age11-20 Years
DescriptionThis impeccably designed and built home is located on the highly sought-after north end of Lake Keowee. Enjoy the peace and quiet within the gates of the lovely Bay Ridge community. 914 Bay Ridge features 5 comfortable bedrooms, 4.5 bathrooms, oversized living spaces, and ample outdoor living on both levels of the home. The impressive ceiling heights and stunning knotty pine and Australian Cypress hardwood floors create the perfect environment to call “home.” Enter the main level where you’ll be greeted with exceptional views. The main level boasts open living/dining/kitchen combo, perfect for entertaining, as well as a spacious master suite with walk-out access to the rear deck. A large chef’s kitchen features beautiful custom cabinetry, Kitchen Aid appliances, gas cooktop, walk-in pantry, granite countertops and an oversized butcher-block island with prep sink. The kitchen and dining area provide easy access to the peaceful screened-in side porch with wood burning fireplace. A second living room/den with wet bar, 4 additional bedrooms (2 en-suite, 2 with shared Jack and Jill bath), laundry room, and walk-out to additional spacious porch adorn the lower level of the home. This home was lovingly designed on an ideal 0.6 acre homesite with ~220 feet of shoreline. The back yard is fully fenced and offers a gentle/easy walk to a small man-made beach area, fire pit area and impressive double-decker boat dock. The views from the top level of this dock are awe-inspiring and not to be missed! This home is being offered fully furnished (with the exception of paintings, boat, and antler mirror in foyer, bean bag chair in primary bedroom, and kayak on dock), ready for your family’s immediate enjoyment this summer.
Features
Status : Active
Appliances : Cooktop - Gas,Dishwasher,Disposal,Dryer,Freezer,Ice Machine,Microwave - Built in,Refrigerator,Trash Compactor,Wall Oven,Washer,Water Heater - Electric,Wine Cooler
Basement : Ceiling - Some 9' +,Cooled,Daylight,Finished,Full,Inside Entrance,Walkout
Community Amenities : Gated Community
Cooling : Central Electric,Heat Pump
Dockfeatures : Covered,Electric,Existing Dock,Lift,Multi-Level,Power
Electricity : Electric company/co-op
Exterior Features : Driveway - Asphalt,Fenced Yard,Landscape Lighting,Other - See Remarks,Porch-Other,Porch-Screened
Exterior Finish : Stone,Wood
Floors : Ceramic Tile,Hardwood,Pine
Foundations : Basement
Heating System : Central Electric,Heat Pump
Interior Features : Cathdrl/Raised Ceilings,Ceilings-Smooth,Countertops-Granite,Countertops-Other,Fireplace,Fireplace - Multiple,Fireplace-Gas Connection,Garden Tub,Gas Logs,Laundry Room Sink,Radon Mitigation System,Smoke Detector,Some 9' Ceilings,Walk-In Closet,Walk-In Shower,Wet Bar
Lake Features : Dock in Place with Lift,Dock-In-Place,Other - See Remarks
Lot Description : Gentle Slope,Mountain View,Other - See Remarks,Trees - Mixed,Underground Utilities,Water View,Waterfront
Master Suite Features : Double Sink,Exterior Access,Full Bath,Master on Main Level,Shower - Separate,Tub - Garden,Walk-In Closet
Roof : Architectural Shingles
Sewers : Septic Tank
Specialty Rooms : Laundry Room,Living/Dining Combination,Other - See Remarks,Recreation Room
Styles : Craftsman,Other - See Remarks
Utilities On Site : Electric,Propane Gas,Septic,Underground Utilities
Water : Private Water
Elementary School : Tam-Salem Elm
Middle School : Walhalla Middle
High School : Walhalla High
Listing courtesy of Alice Winter - Justin Winter & Assoc (864) 481-4444
The data relating to real estate for sale on this Web site comes in part from the Broker Reciprocity Program of the Western Upstate Association of REALTORS®
, Inc. and the Western Upstate Multiple Listing Service, Inc.











