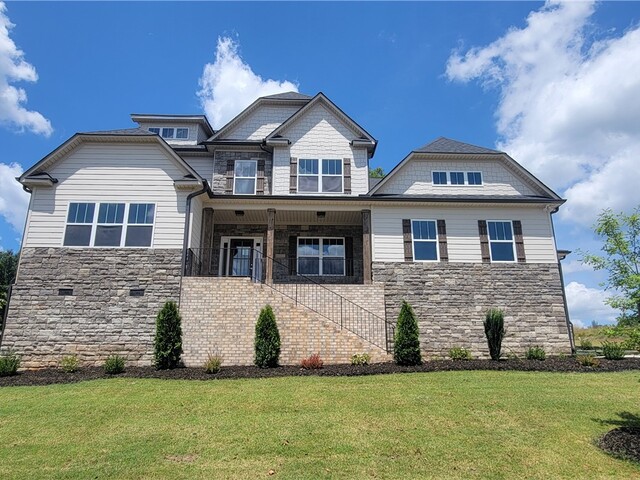
BHHS HomeServices C. Dan Joyner REALTORS
1016 Woods Crossing Road
Greenville , SC 29607
864-242-6650
1016 Woods Crossing Road
Greenville , SC 29607
864-242-6650

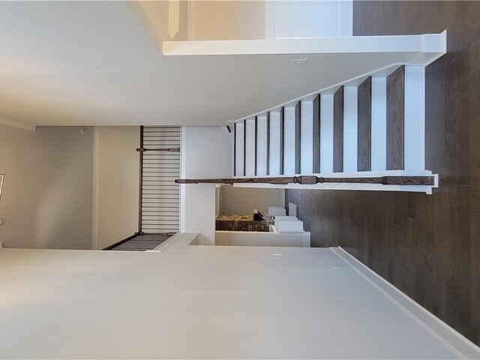
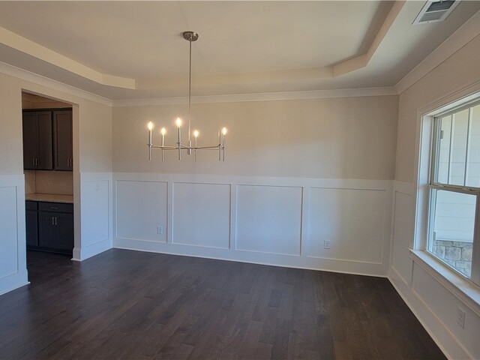
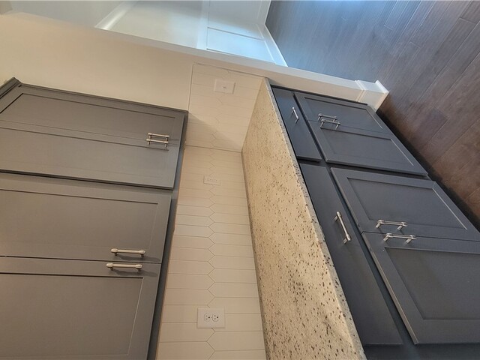
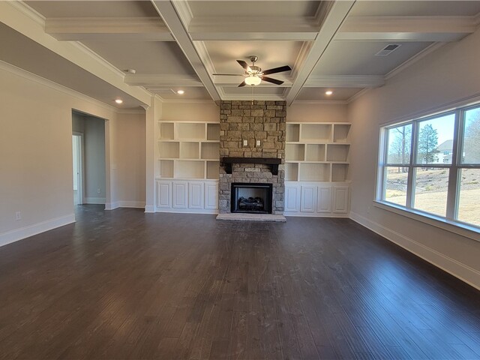
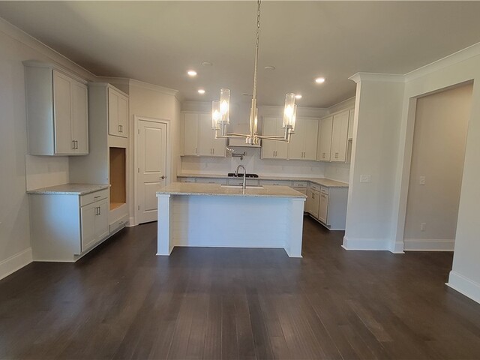
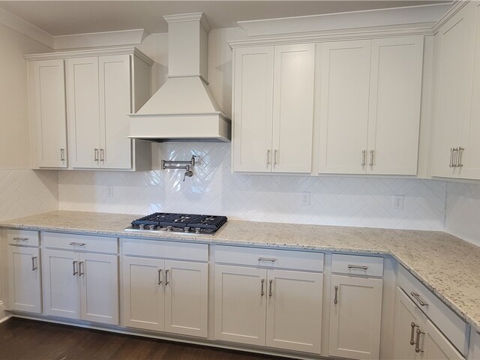
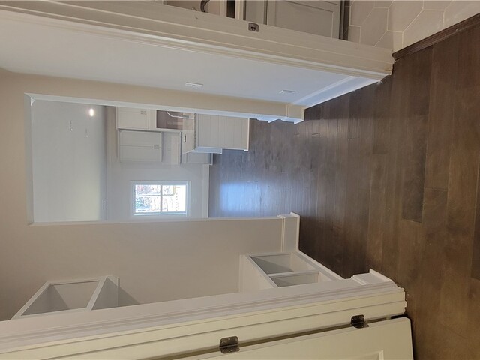
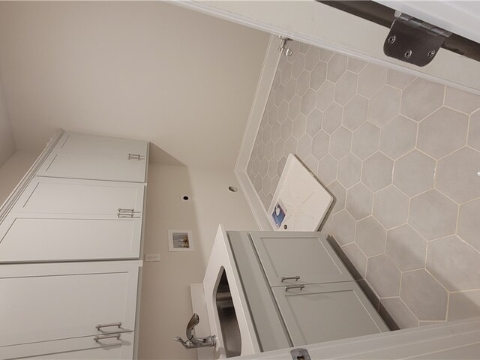
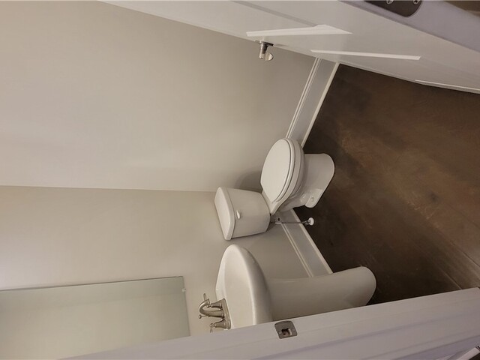
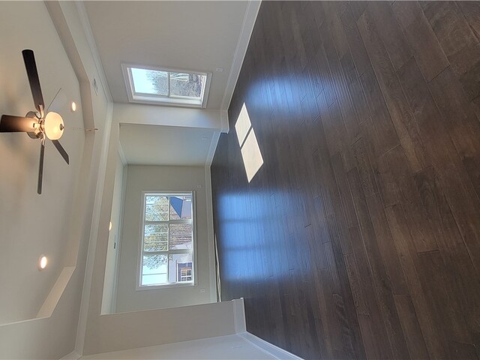
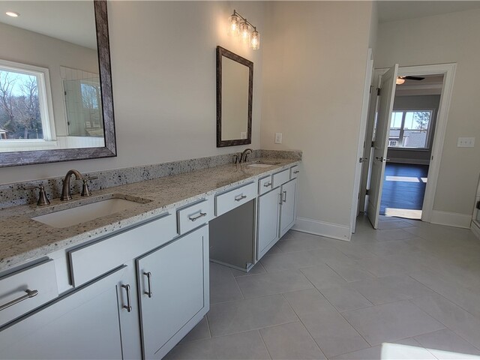
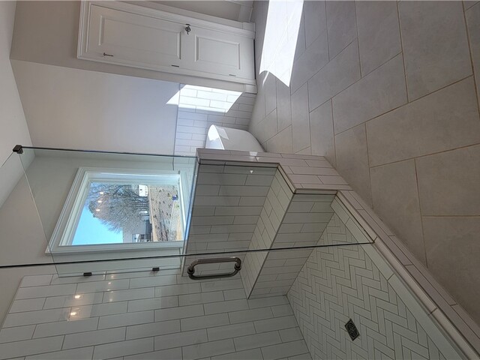
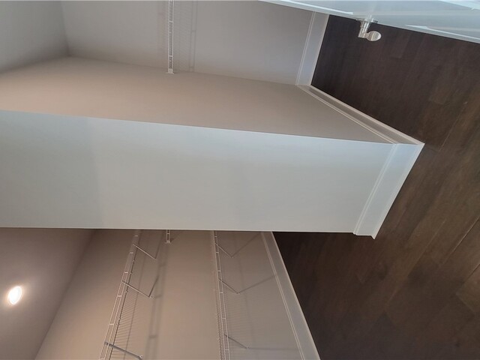
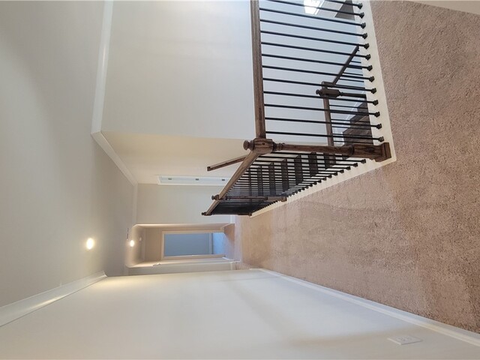
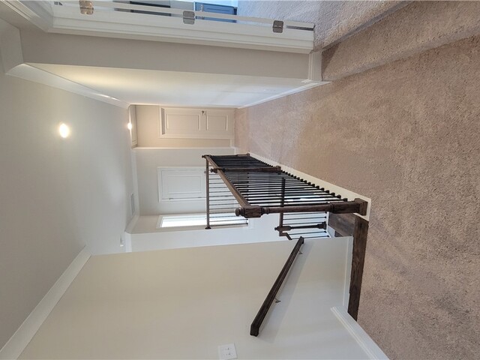
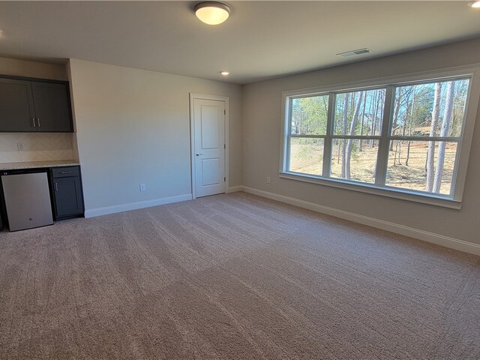
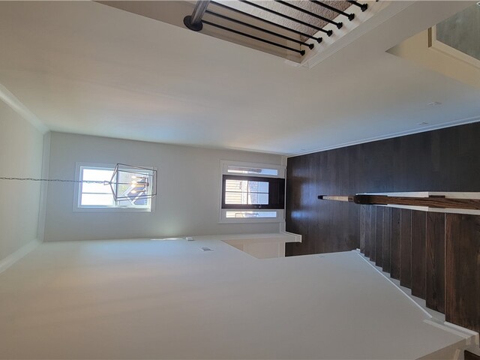
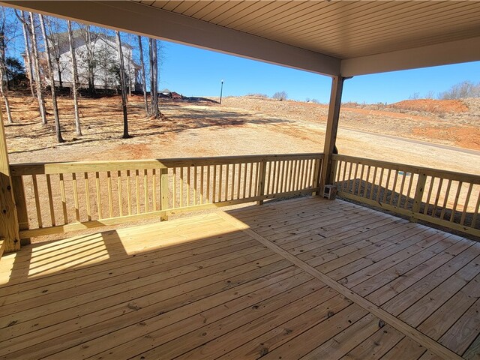
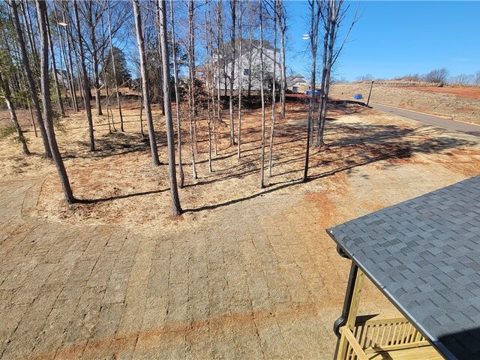
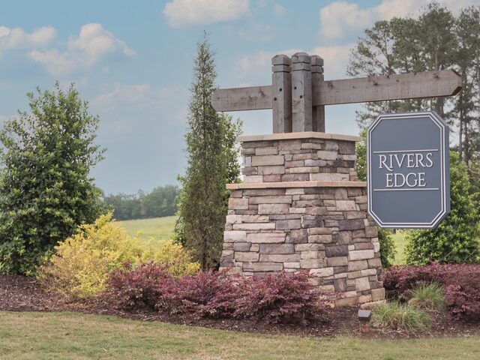
300 Forest Edge Road
Price$ 790,990
Bedrooms5
Full Baths3
Half Baths1
Sq Ft3750-3999
Lot Size0.65
MLS#20278694
Area104-Anderson County,SC
SubdivisionRiver's Edge
CountyAnderson
Approx AgeUnder Construction
DescriptionLuxurious new home in the desirable NEW community, RIVER'S EDGE! The Abaco B Beautiful open floorplan with Master on Main. An upgraded chef's kitchen completes with granite counter tops, tile backsplash, 42" cabinetry with crown molding, cabinet range hood and SS Built-in appliances. 5" Hardwood flooring through-out first floor and hard wood stairs, family room includes coffered ceilings, fireplace and fireplace built-ins. Many other upgrades included in this amazing home. Home is MOVE IN READY! MOTIVATED SELLER!!
Features
Status : Active
Appliances : BuiltInOven, ConvectionOven, Dishwasher, GasCooktop, Disposal, GasOven, GasRange, GasWaterHeater, TanklessWaterHeater
Basement : None, CrawlSpace
Community Amenities : Gated Community
Cooling : CentralAir, Electric, Zoned
Exterior Features : Deck, Porch
Exterior Finish : Brick, Cement Planks, Stone
Floors : Carpet, Ceramic Tile, Hardwood
Foundations : Crawl Space
Heating System : Central, Gas
Interior Features : Bookcases, BuiltInFeatures, Bathtub, TrayCeilings, CeilingFans, DualSinks, EntranceFoyer, Fireplace, GraniteCounters, GardenTubRomanTub, HighCeilings, BathInPrimaryBedroom, MainLevelPrimary, PullDownAtticStairs, SittingAreaInPrimary, SmoothCeilings, SeparateShower, CableTv, VaultedCeilings, WalkInClosets, WalkInShower
Lake Features : None
Lot Description : CornerLot, CulDeSac, Level, OutsideCityLimits, Subdivision, Sloped, Wooded
Master Suite Features : Double Sink, Full Bath, Master on Main Level, Shower - Separate, Sitting Area, Tub - Separate, Walk-In Closet
Roof : Architectural, Shingle
Sewers : SepticTank
Specialty Rooms : Breakfast Area, Formal Dining Room, Laundry Room, Media Room
Styles : Traditional
Utilities On Site : ElectricityAvailable, NaturalGasAvailable, SepticAvailable, WaterAvailable, CableAvailable, UndergroundUtilities
Water : Public
Elementary School : Concrete Primar
Middle School : Powdersville Mi
High School : Powdersville High School
Listing courtesy of Floricel Aviles - Trust/South Coast Homes (888) 631-9039
The data relating to real estate for sale on this Web site comes in part from the Broker Reciprocity Program of the Western Upstate Association of REALTORS®
, Inc. and the Western Upstate Multiple Listing Service, Inc.











