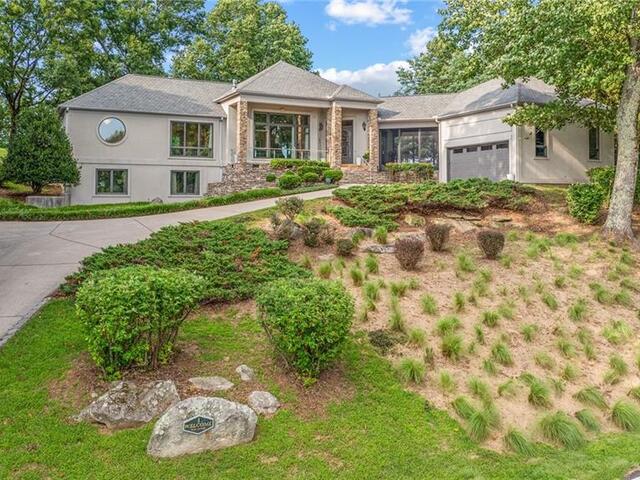
BHHS HomeServices C. Dan Joyner REALTORS
1016 Woods Crossing Road
Greenville , SC 29607
864-242-6650
1016 Woods Crossing Road
Greenville , SC 29607
864-242-6650

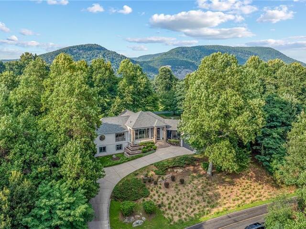
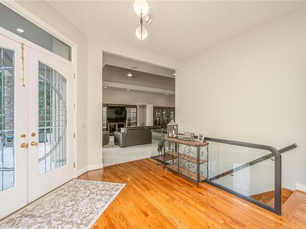
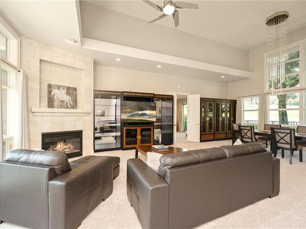
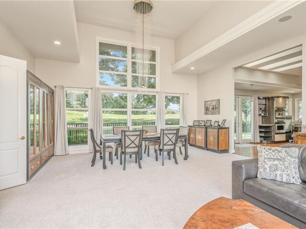
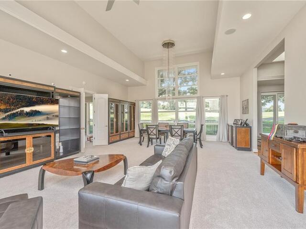
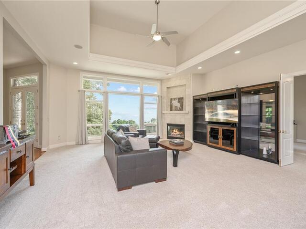
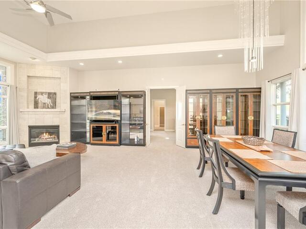
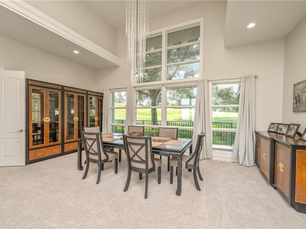
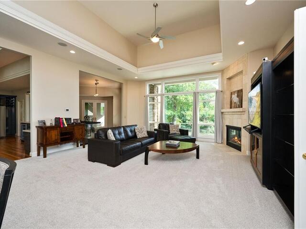
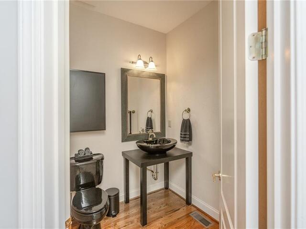
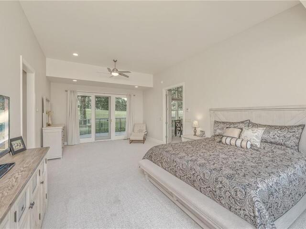
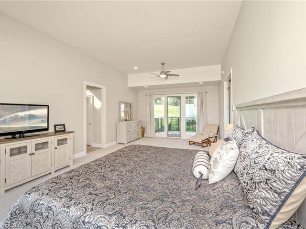
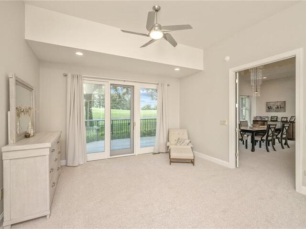
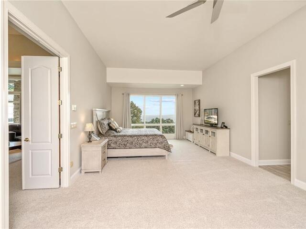
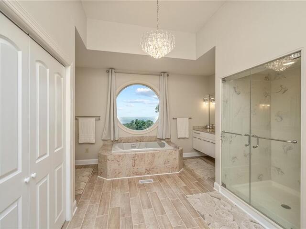
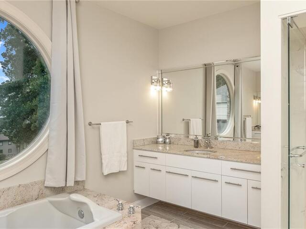
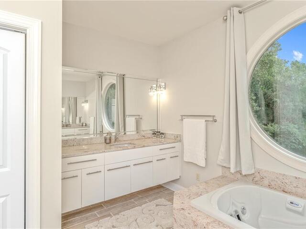
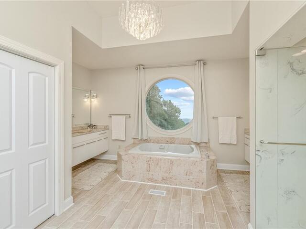
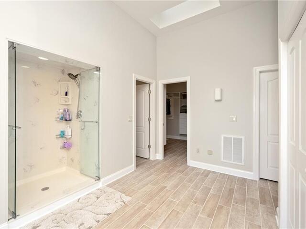
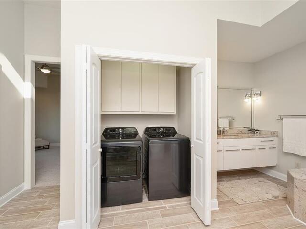
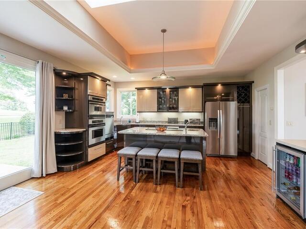
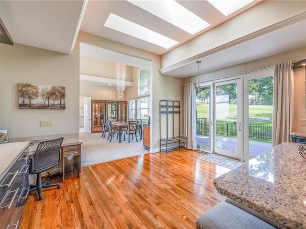
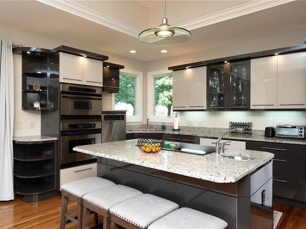
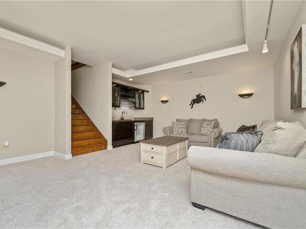
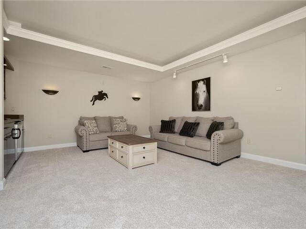
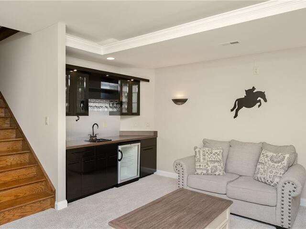
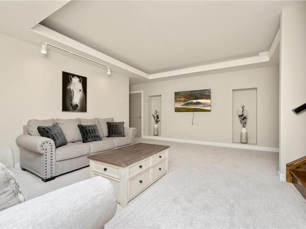
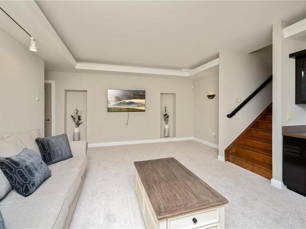
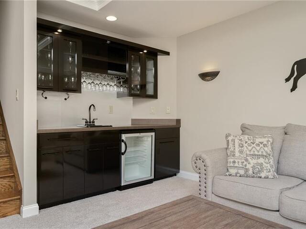
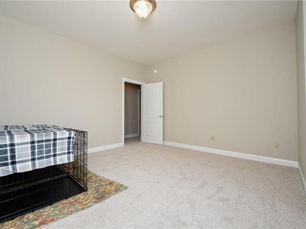
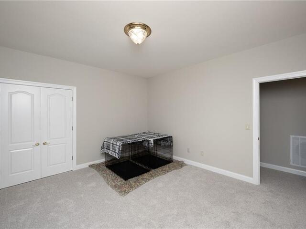
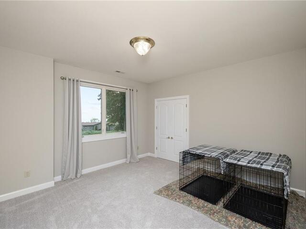
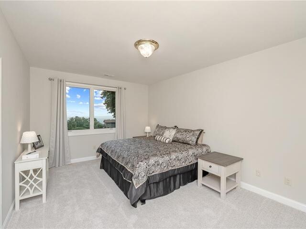
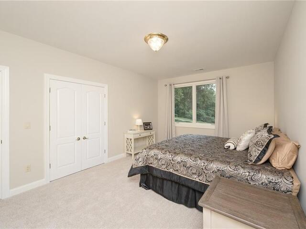
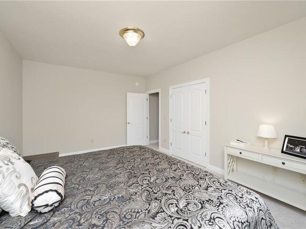
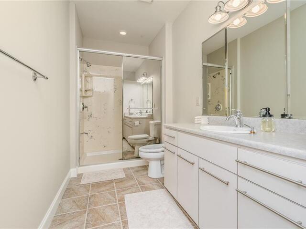
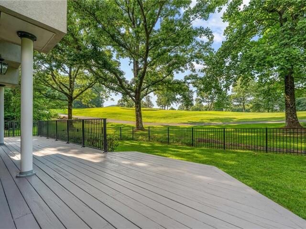
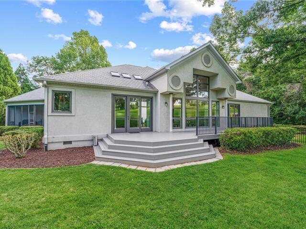
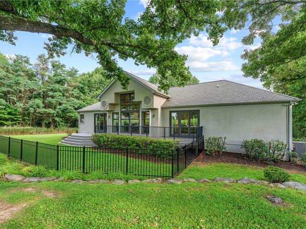
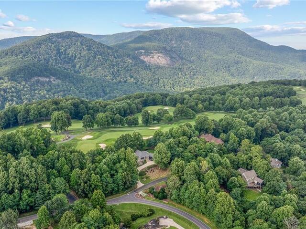
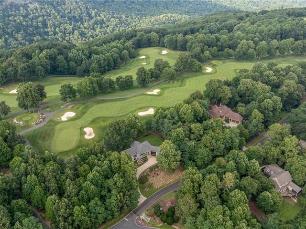
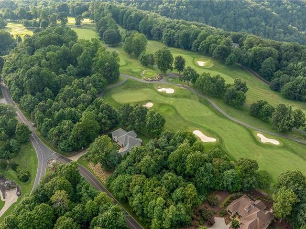
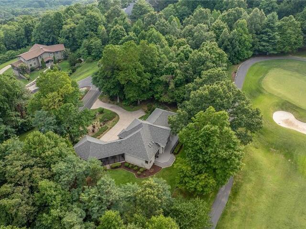
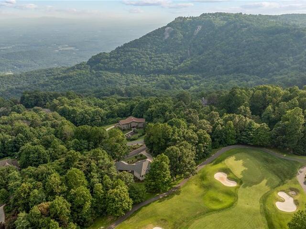
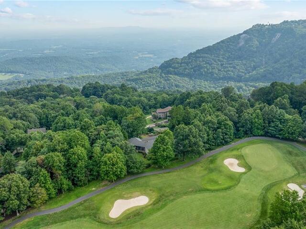
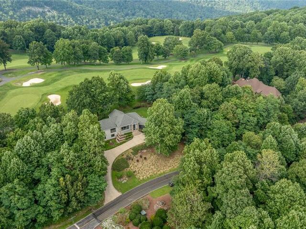
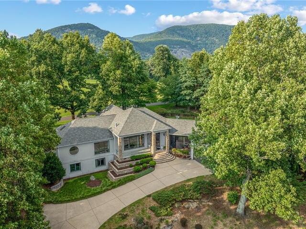
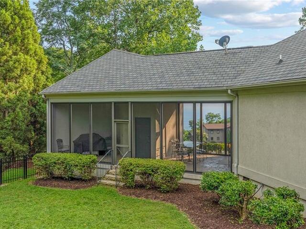
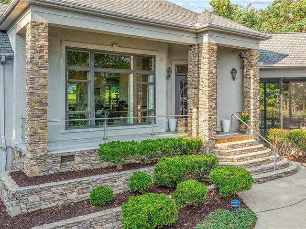
1 May Apple Way
Price$ 997,000
Bedrooms3
Full Baths2
Half Baths1
Sq Ft3500-3749
Lot Size0.67
MLS#20278306
Area403-Greenville County,SC
SubdivisionCliffs At Glassy
CountyGreenville
Approx Age21-30 Years
DescriptionWelcome to this exquisite mountain retreat, perfectly situated on a prestigious golf course with panoramic views of the valley, the stunning Hogback Mountain, and the pristine fairways. This home boasts undeniable curb appeal, seamlessly blending modern luxury with touches of timeless Art Deco design. Recent remodeling including new Lennox HVAC system, new Navien whole house tankless water heater, new paint, tile, appliances, granite, washer/dryer, carpet and tile. Step inside to discover a thoughtfully designed layout, starting with the main floor's primary bedroom, offering comfort and convenience. The en-suite bathroom is a true masterpiece, featuring a large porthole view window that frames the natural beauty outside, while the closeted laundry area adds a touch of practicality to your daily routine. The heart of the home is the expansive kitchen, impeccably designed with both form and function in mind. Whether you're hosting a dinner party or enjoying a quiet morning coffee, this space caters to all your culinary needs. New appliances and matching granite countertops are scheduled for installation shortly. A unique screened room connects the garage to the home, providing a peaceful retreat with stunning views in both directions.
Downstairs, the bonus room invites you to unwind with a fully equipped wet bar, perfect for entertaining guests. Two additional bedrooms on this level offer serene valley views, creating an inviting atmosphere for family or visitors. Step out onto the rear deck to soak in the beauty of your private oasis—a lush, fenced yard that beckons you to relax and enjoy the outdoors. Whether you're savoring the sunrise or hosting a summer barbecue, this space is the ideal backdrop for making memories.
This home is a rare gem, offering a blend of luxury, comfort, and natural beauty in one of the most sought-after locations. Don't miss the opportunity to make this mountain golf course home your own.
Features
Status : Active
Appliances : Convection Oven,Cooktop - Smooth,Dishwasher,Disposal,Double Ovens,Dryer,Microwave - Built in,Refrigerator,Water Heater - Tankless
Basement : Finished,Inside Entrance,Walkout
Community Amenities : Clubhouse,Common Area,Fitness Facilities,Gate Staffed,Gated Community,Golf Course,Patrolled,Pets Allowed,Playground,Pool,Tennis,Walking Trail
Cooling : Central Forced,Heat Pump
Electricity : Electric company/co-op
Exterior Features : Deck,Driveway - Concrete,Fenced Yard,Underground Irrigation
Exterior Finish : Stucco-Synthetic
Floors : Carpet,Ceramic Tile
Foundations : Basement
Heating System : Forced Air,Heat Pump
Interior Features : Alarm System-Owned,Cable TV Available,Ceiling Fan,Ceilings-Smooth,Central Vacuum,Connection-Central Vacuum,Countertops-Granite,Dryer Connection-Electric,Fireplace,Gas Logs,Walk-In Closet,Walk-In Shower
Lot Description : On Golf Course,Mountain View,Underground Utilities
Master Suite Features : Double Sink,Full Bath,Master on Main Level,Walk-In Closet
Roof : Composition Shingles
Sewers : Septic Tank
Styles : Traditional
Utilities On Site : Cable,Electric,Propane Gas,Septic
Water : Public Water
Elementary School : Tigerville Elementary
Middle School : Blue Ridge Middle
High School : Blue Ridge High
Listing courtesy of Shawn Mcdonald - Justin Winter & Assoc (864) 481-4444
The data relating to real estate for sale on this Web site comes in part from the Broker Reciprocity Program of the Western Upstate Association of REALTORS®
, Inc. and the Western Upstate Multiple Listing Service, Inc.












