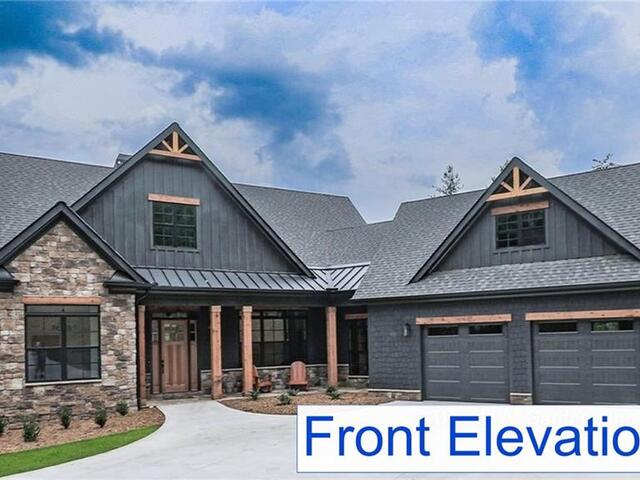
BHHS HomeServices C. Dan Joyner REALTORS
1016 Woods Crossing Road
Greenville , SC 29607
864-242-6650
1016 Woods Crossing Road
Greenville , SC 29607
864-242-6650

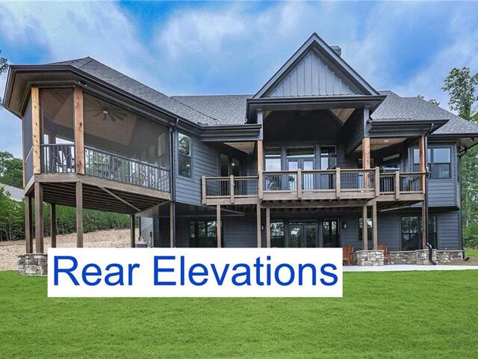
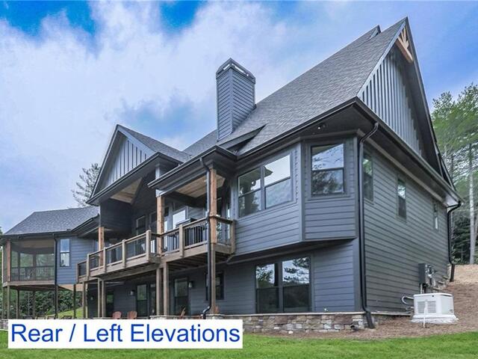
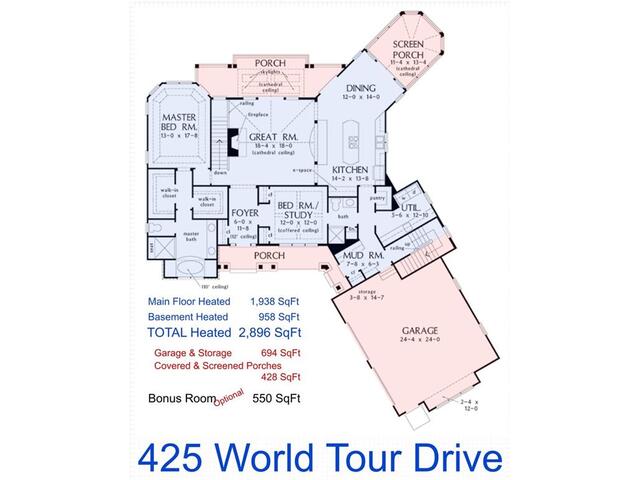
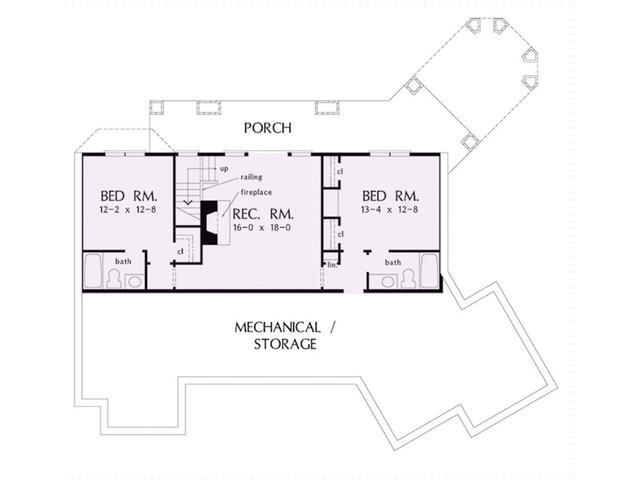
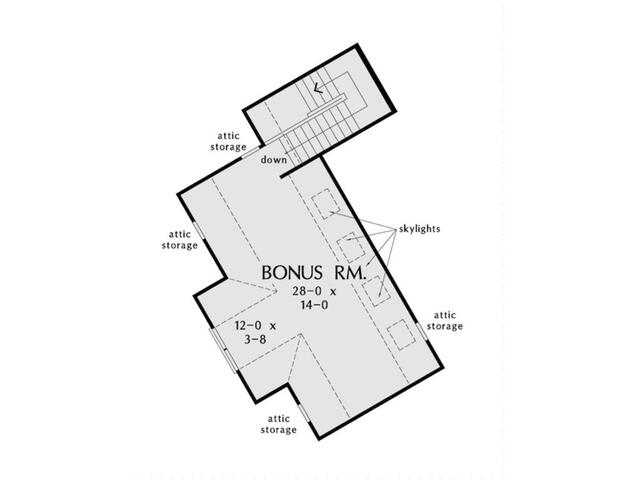
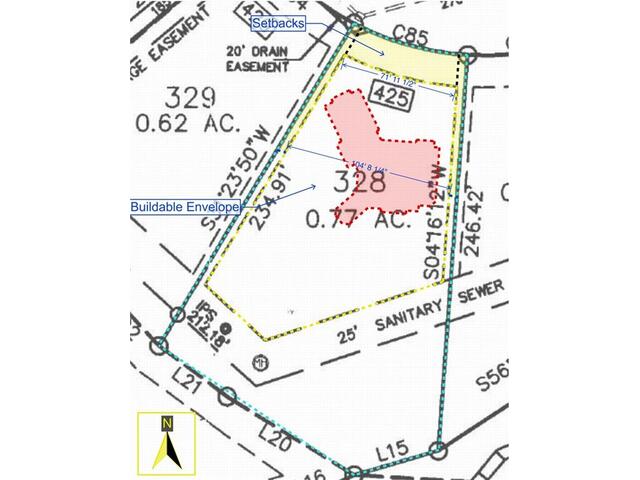
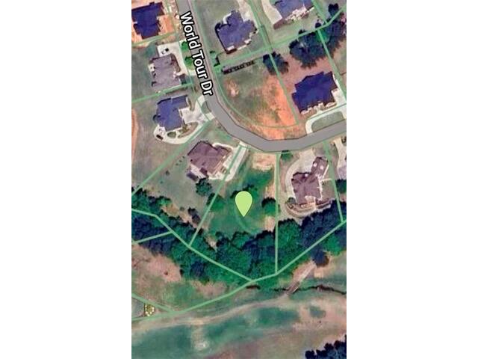
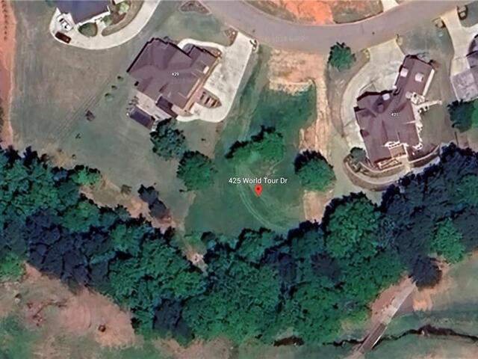
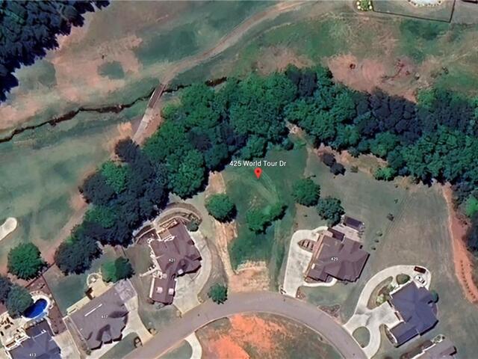
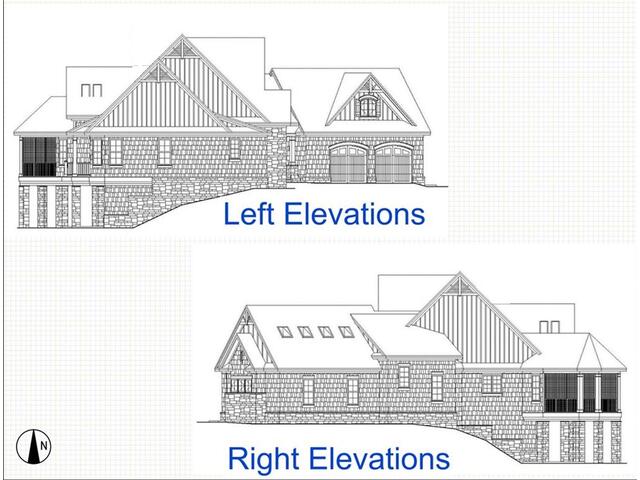
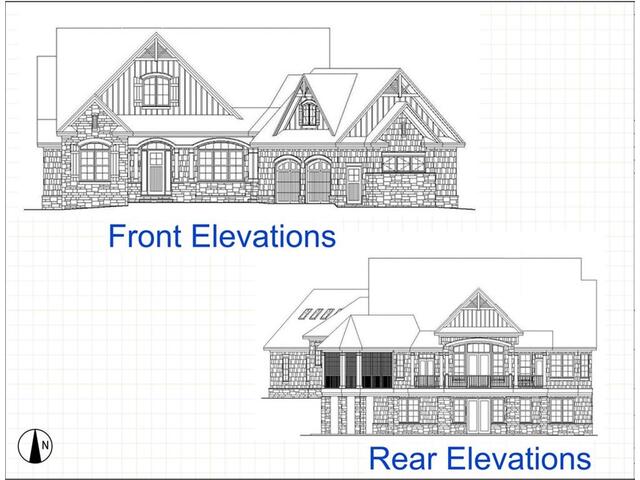
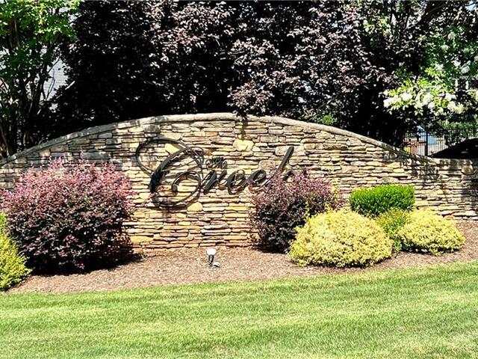
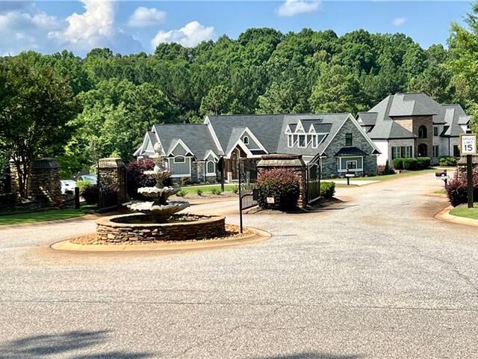
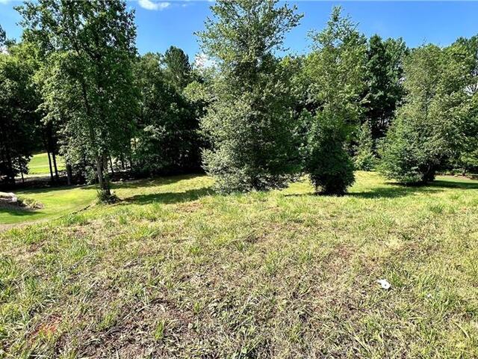
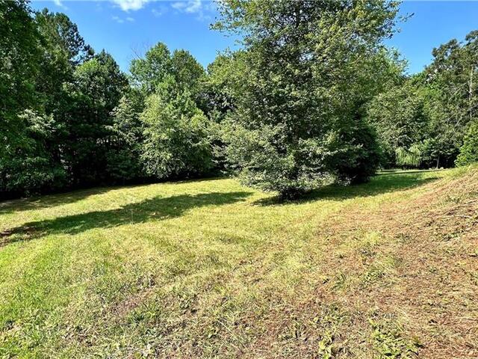
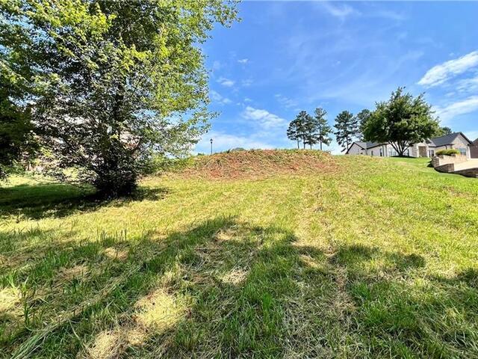
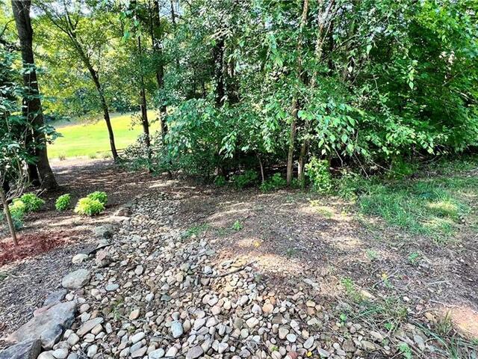
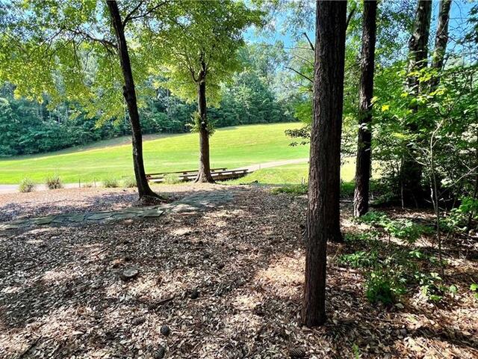
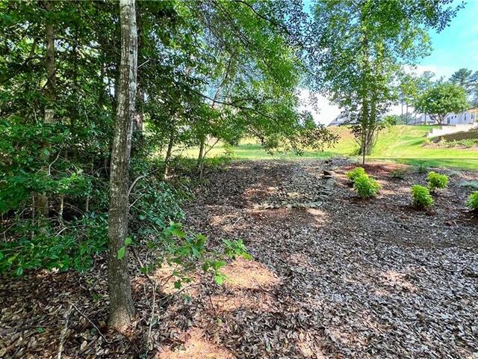
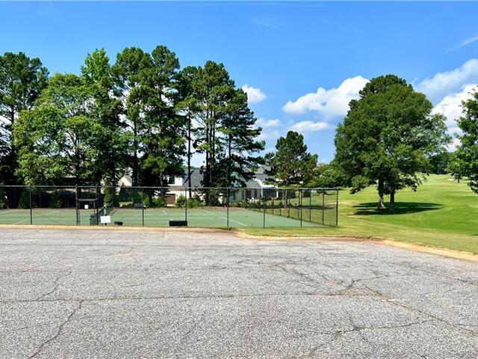
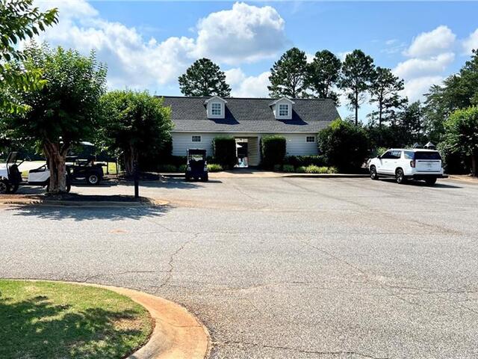
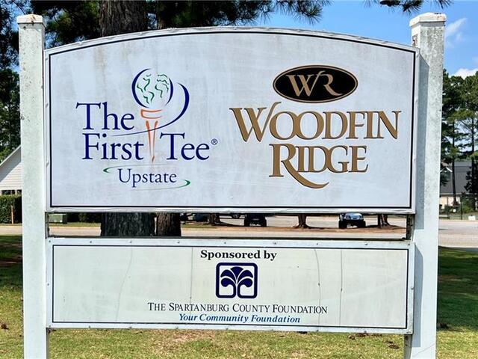
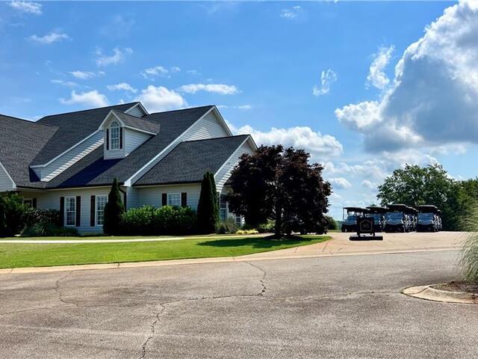
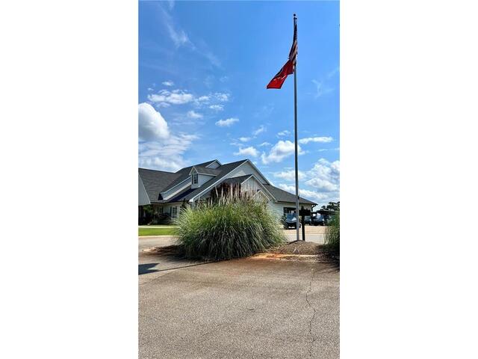
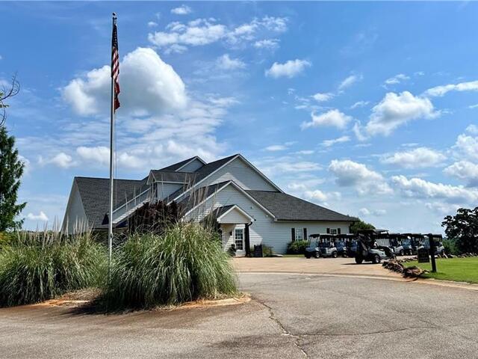
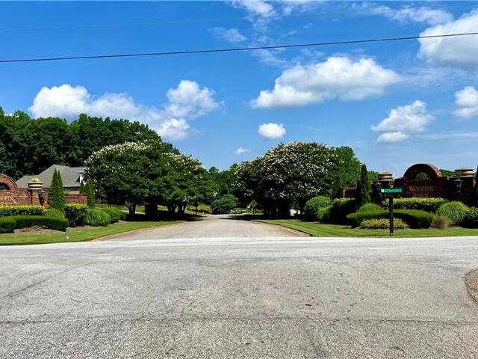
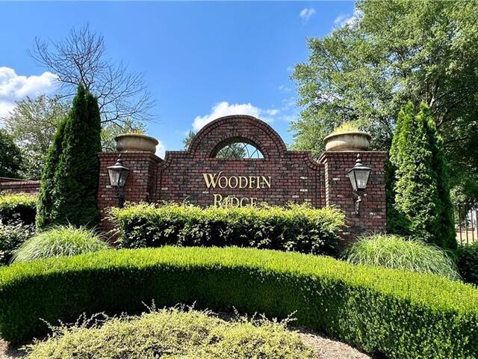
425 World Tour Drive
Price$ 899,999
Bedrooms4
Full Baths4
Half Baths0
Sq Ft4000-4499
Lot Size0.77
MLS#20275801
Area800-Other SC County
SubdivisionWoodfin
CountySpartanburg
Approx AgeTo Be Built
DescriptionWelcome to LUXURY Living! This is an amazing lot seated on the 3rd Fairway of the Premier Golf Course of Woodfin Ridge. This Beautiful TO BE BUILT Home is in the gated community of The Creeks of Woodfin Ridge.
This 4000+sqft Home offers you and your family 4 Bedrooms and 4 Full Bathrooms, along with privacy for each bedroom/suite space.
As your guests enter through the front door, they will be greated with 12 foot ceilings in a large foyer. To the right is the main guest bedroom, which could also be used as a study. Just ahead is the Great Room, with cathedral ceiling and gas fireplace. Just beyond the great room is a nice Covered Porch, also with cathedral ceiling and sky lights. To the right of the great room is a large open Kitchen, with granite countertops beautiful cabinets, and all the appliances (included appliances are Refrigerator, Stove, Microwave, and Dish Washer). Just beyond the kitchen is a spacious Dining Room, that leads out to both the covered porch to the back and the Screened Porch. The Screened Porch will be an enjoyable place, where you could entertain guests and family, as you enjoy the beauty of your large back yard.
The Master Suite takes up the entire left side of the home. It offers trayed ceilings, His and Her’s walk-in closets, and a Beautiful Bath with separate tub and shower.
Also on the main floor, we have the Mud Room and Laundry. The mud room offers two entrances, one from the covered front porch and as you come in from the garage. This oversized Garage offers additional space for storage. And there is plenty of space to put a bonus above the garage.
The seller is offering an option for a Bonus Room (please see the plans, for sizes and details). This space could be plumbed for an additional full bathroom, making it a 5th Bedroom Suite. Or it could be used for a larger storage area, or an additional entertainment/ living space. There could be so many ways you could use this space.
The Walk-out Basement provides two more Bedroom and Bathroom suites, with a large entertainment area, and gas fireplace. The unfinished portion of the basement would also provide easy access for all of your mechanics as well as further storage. Walking out of this basement space you’ll find the serenity of a large covered porch area, and the back yard looking towards the 3rd fairway of the Amazing Woodfin Golf Course.
The Woodfin Golf Club has so much to offer you, your family, and friends for years to come:
Including an 18-hole Golf Course, Tennis/Pickle Ball courts, a junior Olympic-sized Swimming Pool, a Playground, and a Clubhouse with a Pro Shop. There is also a full Restaurant. There are Endless Opportunities for Recreation and Relaxation.
This property is conveniently located just minutes from I-26, I-85, giving you easy access to amenities and attractions all over the upstate SC and NC. You will not have to go far for Shopping, Art and Entertainment, Great Eats, or state of the art Medical Facilities.
This lot is located in Woodfin Ridge golf community, and in the award-winning school district 2. You will love this gated community. Let this builder build your Dream home on this Amazing Golf Course lot. Enjoy all that this area has to offer! Write an early offer and you will be able to choose your finishes, and truly make this home your own! The builder is able to build this home (or any other home), on this lot or any other lot, call for details.
Features
Status : Active
Appliances : Dishwasher,Microwave - Built in,Range/Oven-Electric,Refrigerator
Basement : Ceiling - Some 9' +,Ceilings - Smooth
Community Amenities : Clubhouse,Common Area,Fitness Facilities,Gated Community,Golf Course,Playground,Pool,Tennis
Cooling : Central Electric,Heat Pump
Exterior Features : Driveway - Concrete,Insulated Windows,Patio,Porch-Front,Porch-Screened,Tilt-Out Windows
Exterior Finish : Cement Planks,Stone
Floors : Ceramic Tile,Luxury Vinyl Plank
Foundations : Basement
Heating System : Central Electric,Heat Pump
Interior Features : Cathdrl/Raised Ceilings,Ceiling Fan,Ceilings-Smooth,Countertops-Granite,Fireplace - Multiple,Gas Logs,Tray Ceilings,Walk-In Closet,Walk-In Shower
Lot Description : On Golf Course
Master Suite Features : Double Sink,Dressing Room,Full Bath,Master - Multiple,Master on Main Level,Master on Second Level,Shower - Separate,Tub - Separate,Walk-In Closet
Roof : Architectural Shingles,Metal
Sewers : Public Sewer
Specialty Rooms : Laundry Room,Recreation Room,Sun Room
Styles : Contemporary,Craftsman
Utilities On Site : Electric,Natural Gas,Public Sewer,Public Water,Underground Utilities
Water : Public Water
Elementary School : Oakland Elementary
Middle School : Boiling Springs Middle
High School : Boiling Springs High
Listing courtesy of Scott Lish - EXP Realty LLC (Greenville) (888) 440-2798
The data relating to real estate for sale on this Web site comes in part from the Broker Reciprocity Program of the Western Upstate Association of REALTORS®
, Inc. and the Western Upstate Multiple Listing Service, Inc.











