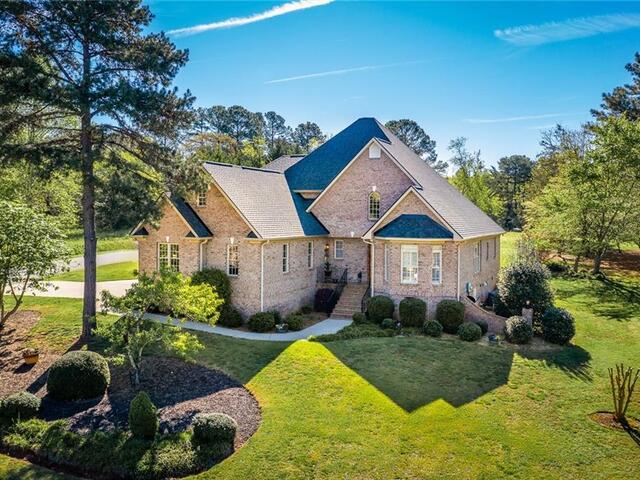
BHHS HomeServices C. Dan Joyner REALTORS
1016 Woods Crossing Road
Greenville , SC 29607
864-242-6650
1016 Woods Crossing Road
Greenville , SC 29607
864-242-6650

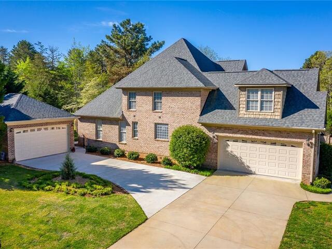
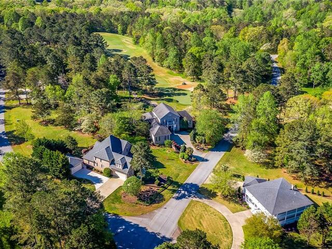
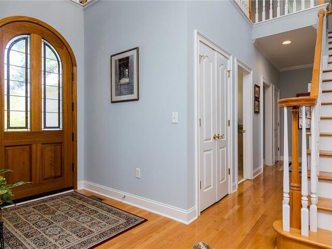
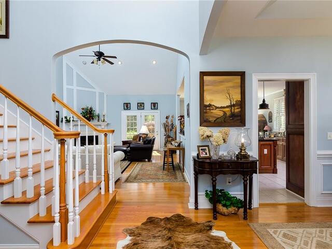
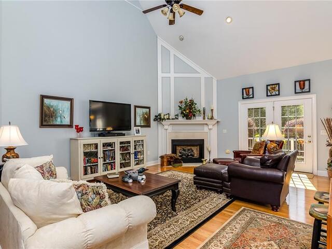
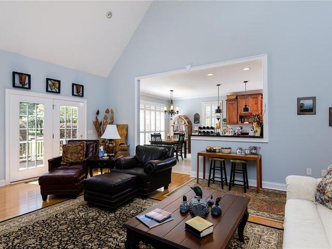
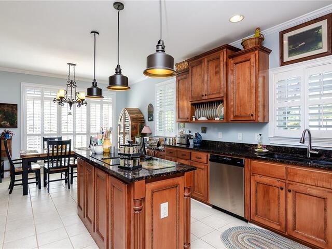
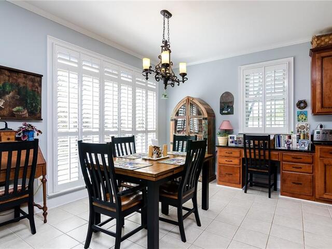
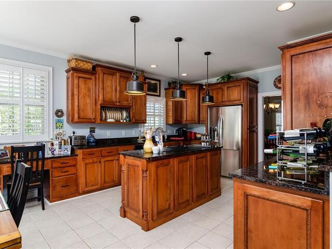
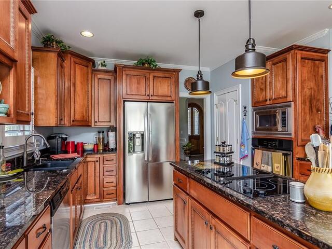
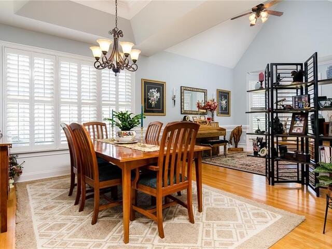
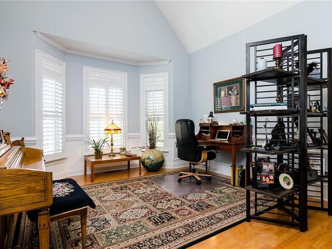
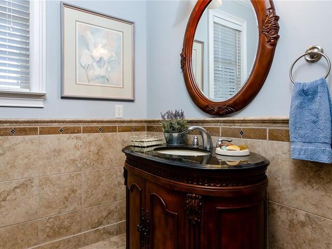
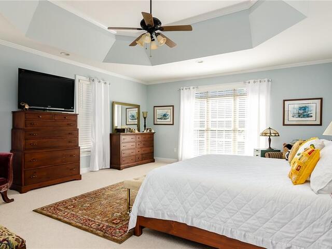
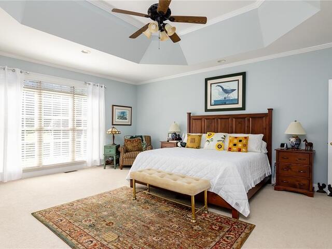
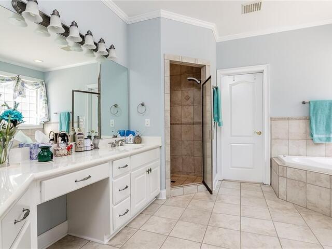
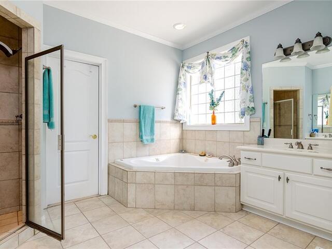
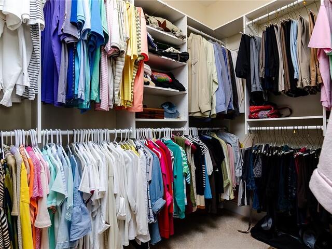
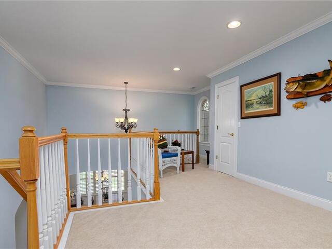
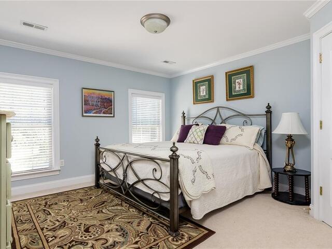
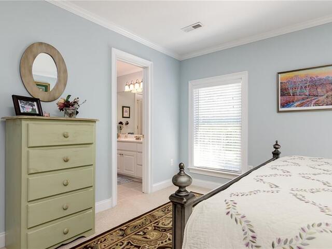
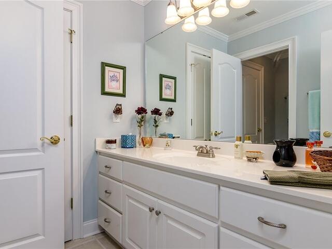
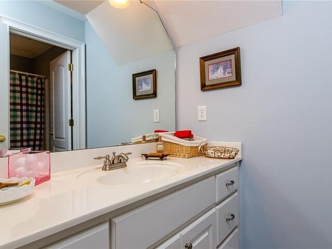
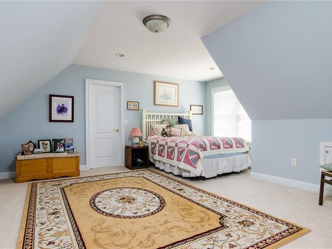
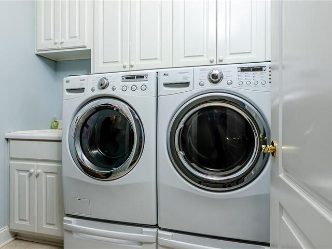
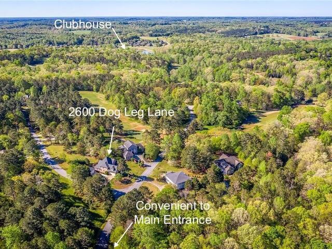
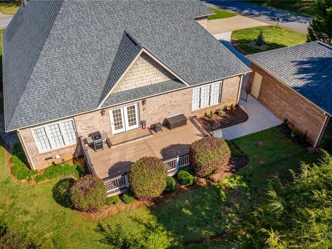
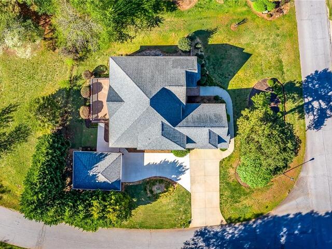
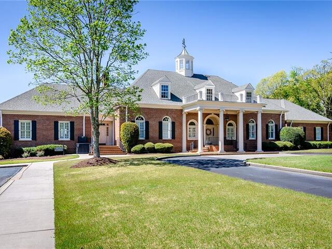
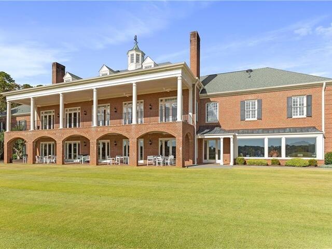
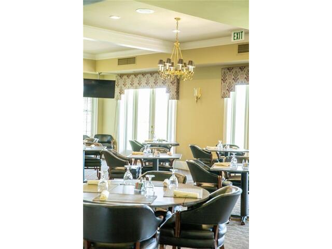
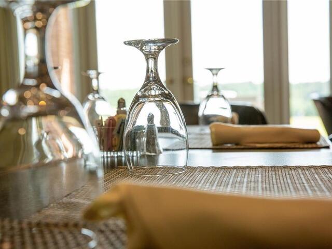
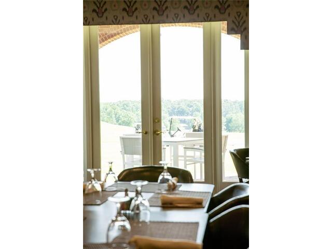
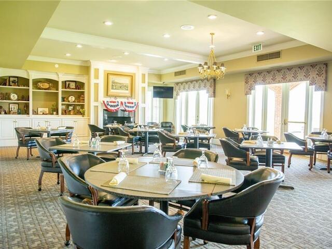
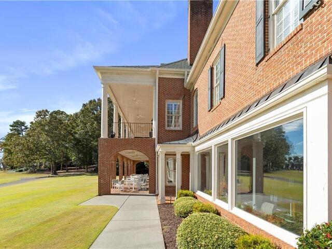
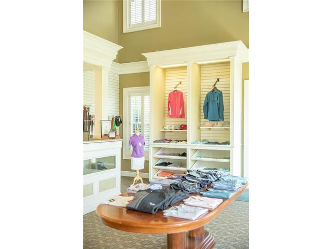
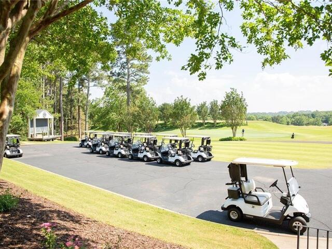
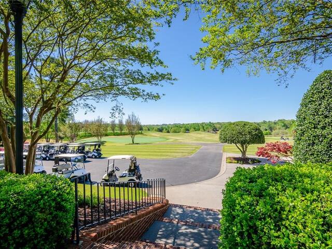
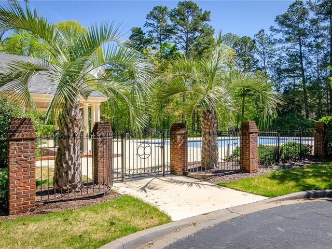
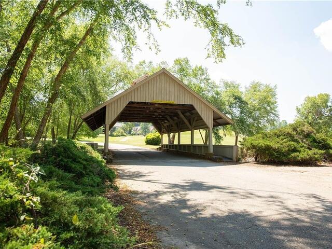
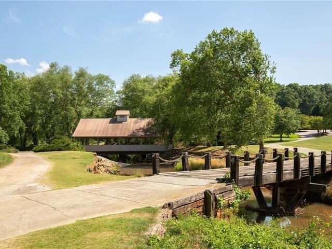
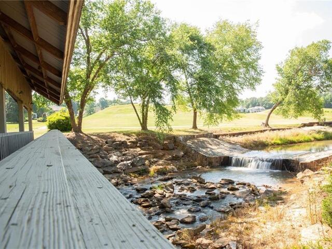
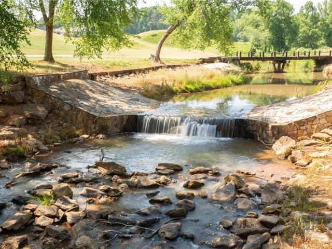
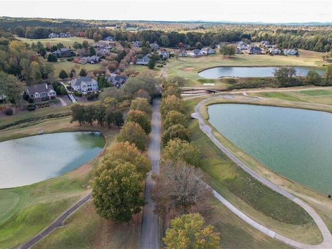
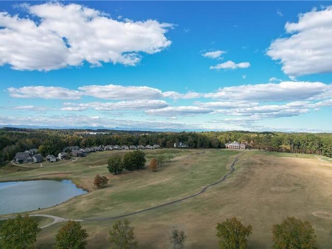
2600 Dog Leg Lane
Price$ 719,000
Bedrooms3
Full Baths2
Half Baths1
Sq Ft3000-3249
Lot Size0.36
MLS#20274744
Area207-Oconee County,SC
SubdivisionCross Creek Plan
CountyOconee
Approx Age11-20 Years
DescriptionWelcome Home to Cross Creek, A Gated Golf Community Located In Seneca, SC. Cross Creek Is Conveniently Located Close To Everything Seneca And Clemson Have To Offer. Only minutes to local shopping, medical facilities, as well as the popular Ram Cat Alley in downtown Seneca where you can find Jazz on the Alley every Thursday night through the summer!
This beautifully constructed all brick home has 3 bedrooms with master on main level and 2 1/2 baths. Upon entering the home you will be greeted with tall ceilings and a classic staircase leading to the other two bedrooms as well as a Jack and Jill bathroom. You have a large sitting area right off the front entrance that could be used for a second sitting area, office, or whatever your heart desires. There is also room for a large dining table as you enter the kitchen. Here you will find granite countertops, built in oven and microwave and granite countertops as well as a wet bar with sink. Right off of the kitchen you will find a breakfast nook perfect for those morning cups of coffee while overlooking the back deck. The oversized living room has 20ft ceiling with a gas fireplace and a door that leads you to the large back deck.
In the master you will find tons of room for all your furniture and plenty of windows to make the space feel light and bright. The master bathroom has separate double vanities, jetted tub and large closet with built ins.
Step outside the 2 car attached garage and you will find a detached 2 car garage to house all of your yard equipment and even more cars! There is plenty of exterior storage for all of your needs.
Features
Status : Active
Appliances : Cooktop - Smooth,Dishwasher,Disposal,Dryer,Microwave - Built in,Wall Oven,Washer,Water Heater - Electric
Basement : No/Not Applicable
Community Amenities : Clubhouse,Common Area,Gated Community,Golf Course,Pool
Cooling : Central Electric
Electricity : Electric company/co-op
Exterior Features : Deck,Driveway - Concrete
Exterior Finish : Brick
Floors : Carpet,Ceramic Tile,Hardwood
Foundations : Crawl Space
Heating System : Natural Gas
Interior Features : 2-Story Foyer,Ceiling Fan,Ceilings-Smooth,Connection - Dishwasher,Connection - Ice Maker,Connection - Washer,Countertops-Granite,Electric Garage Door,Fireplace,Fireplace-Gas Connection,Garden Tub,Gas Logs,Jack and Jill Bath,Jetted Tub,Plantation Shutters,Some 9' Ceilings,Tray Ceilings,Walk-In Closet,Walk-In Shower,Washer Connection,Wet Bar
Lot Description : Golf - Interior Lot
Master Suite Features : Double Sink,Full Bath,Master on Main Level,Shower - Separate,Tub - Jetted
Roof : Architectural Shingles
Sewers : Public Sewer
Specialty Rooms : Breakfast Area,Formal Dining Room,Formal Living Room,Keeping Room,Laundry Room,Media Room
Styles : Traditional
Utilities On Site : Cable,Electric,Natural Gas,Public Sewer,Public Water
Water : Public Water
Elementary School : Blue Ridge Elementary
Middle School : Seneca Middle
High School : Seneca High
Listing courtesy of Kay Miller - Clardy Real Estate - Lake Keowee (864) 882-4864
The data relating to real estate for sale on this Web site comes in part from the Broker Reciprocity Program of the Western Upstate Association of REALTORS®
, Inc. and the Western Upstate Multiple Listing Service, Inc.











