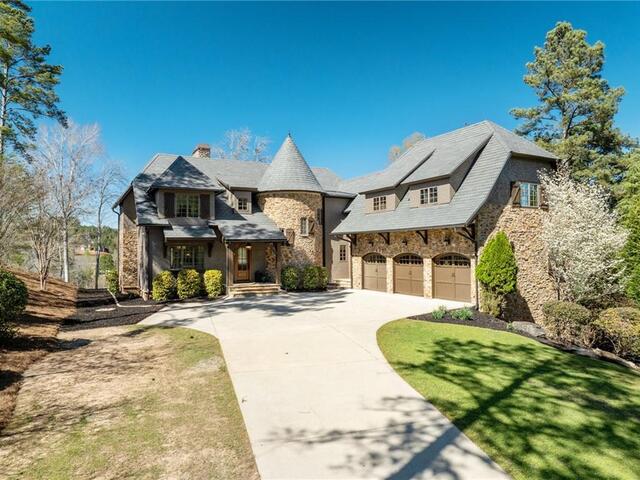
BHHS HomeServices C. Dan Joyner REALTORS
1016 Woods Crossing Road
Greenville , SC 29607
864-242-6650
1016 Woods Crossing Road
Greenville , SC 29607
864-242-6650

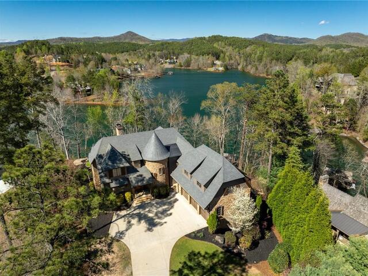
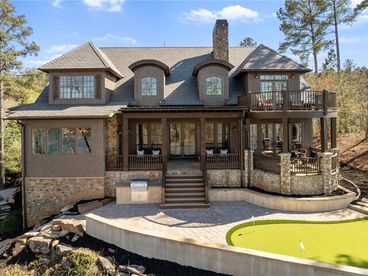
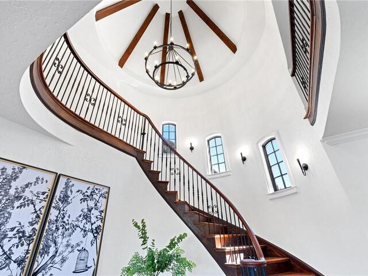
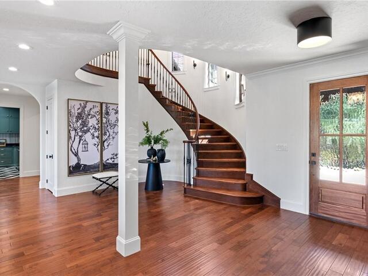
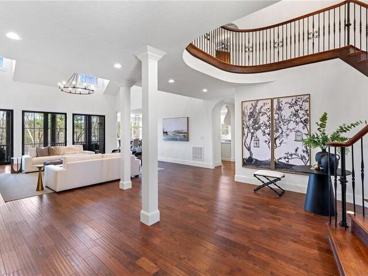
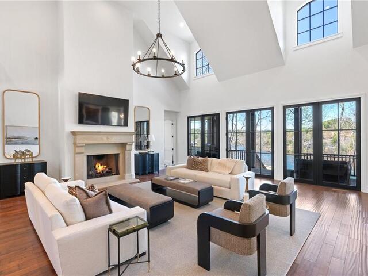
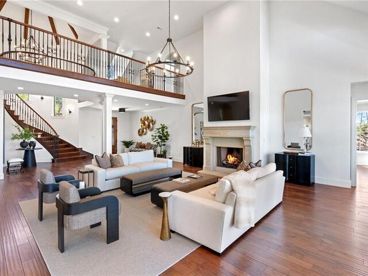
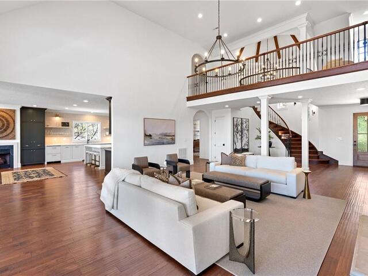
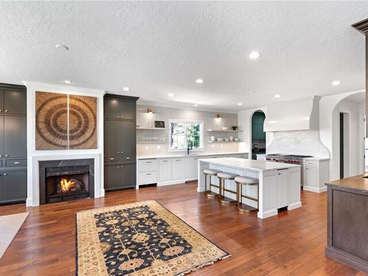
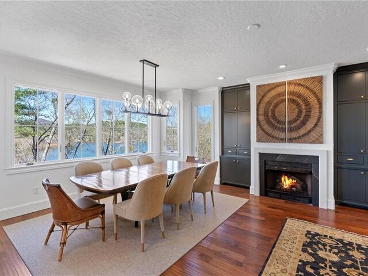
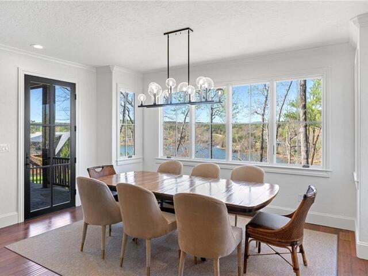
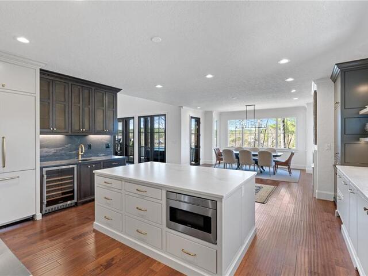
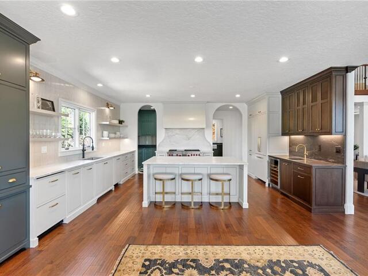
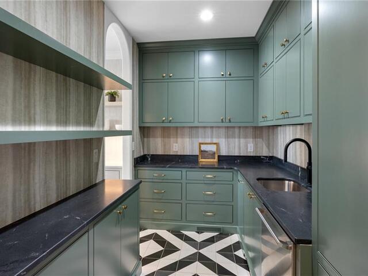
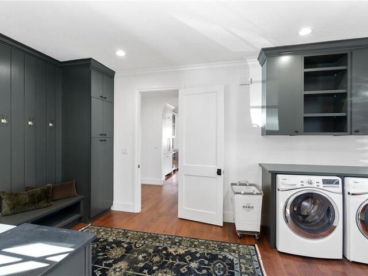
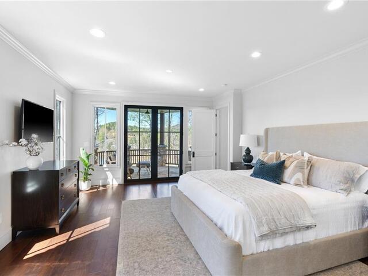
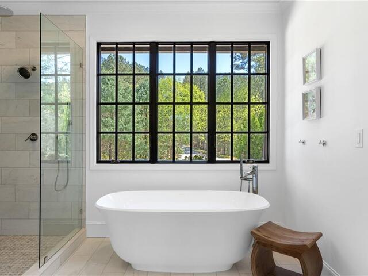
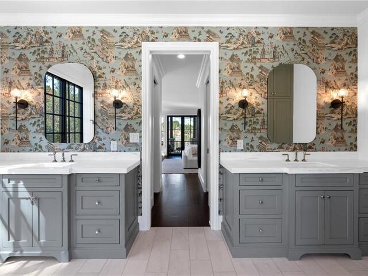
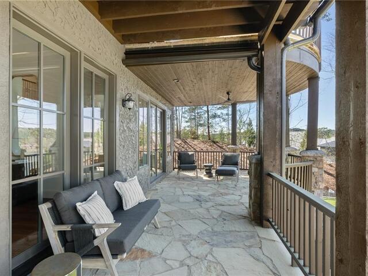
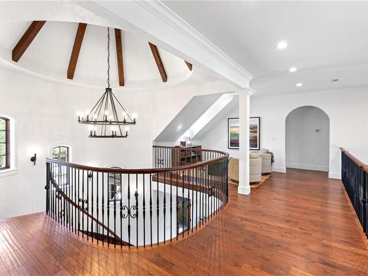
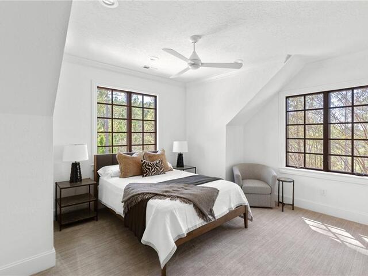
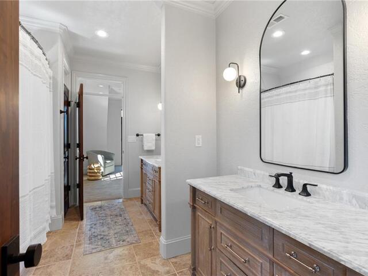
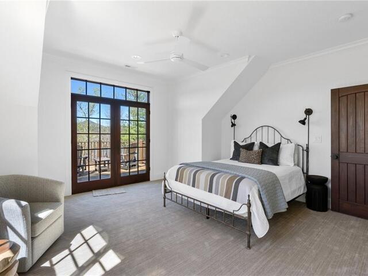
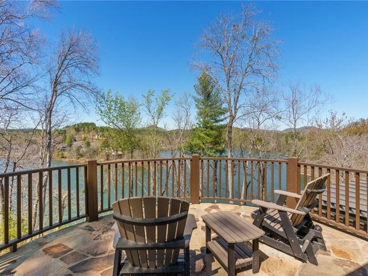
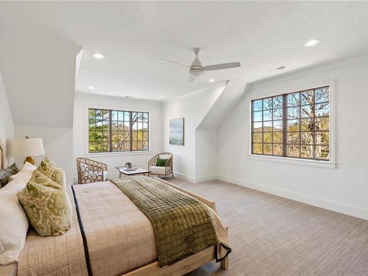
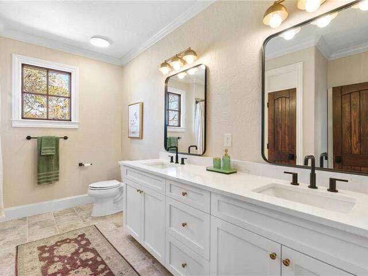
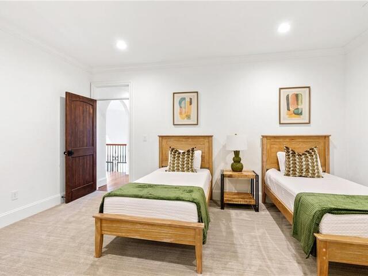
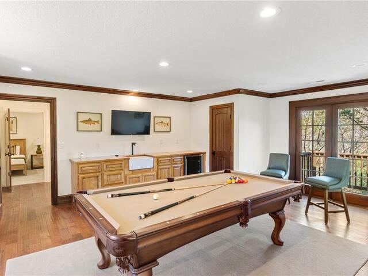
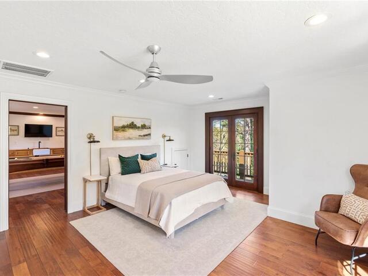
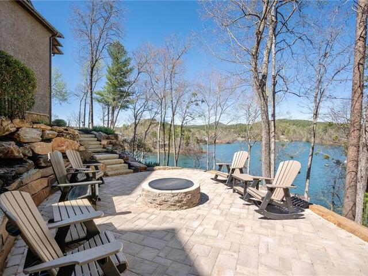
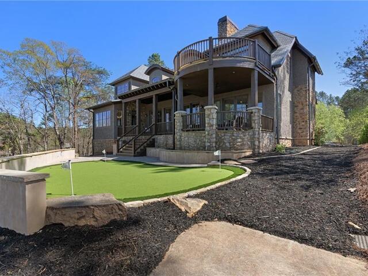
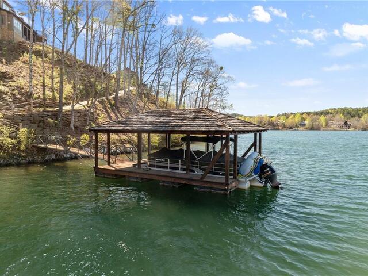
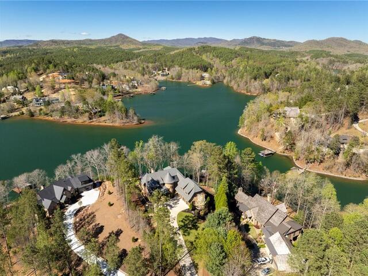
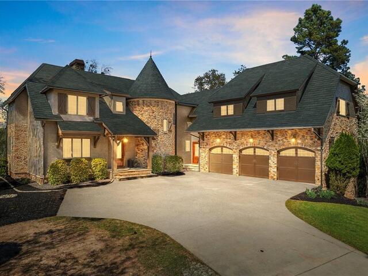
134 Gnarled Pine Court
Price$ 3,750,685
Bedrooms5
Full Baths4
Half Baths1
Sq Ft5500-5999
Lot Size1.00
MLS#20273323
Area302-Pickens County,SC
SubdivisionThe Reserve At Lake Keowee
CountyPickens
Approx Age11-20 Years
DescriptionBeautiful lakefront masterpiece! This stately and spacious 5500+ square-foot custom lakefront home is located in the gated community of The Reserve At Lake Keowee and sits on 255’ of shoreline with a deep water, covered dock and gorgeous lake and mountain views. The home features a stunning winding staircase, rich wood finishes, custom arches, beautiful flooring and more. The Great Room, with soaring ceilings and a limestone fireplace, is the central gathering and entertaining space for your family and friends. The open-concept Chef’s kitchen has been completely remodeled and equipped with built-in Dacor refrigerator, a 48” Wolf gas range, in-set custom cabinetry, refrigerator drawers, ice-maker and a separate wet bar area. Enjoy your very own gas log fireplace to dine by. A custom scullery kitchen with marble floors was also added and adjoins the main kitchen. The kitchen and great room feature beautiful windows to capture the views of the lake. There is direct access from both the Great Room and the kitchen/dining area to a covered porch for entertaining guests or for your own quiet enjoyment. The porch leads you to a special outdoor setting that includes a custom putting green, a large gas fire pit, and a gas grilling area - all with the backdrop of the lake and mountains. The home offers both cart path access to the dock as well as a secondary walkway adjacent to the outdoor fireplace. The large First Floor Master Suite offers separate his-and-hers closets along with a spacious Master Bath with marble flooring and counters. The Master Suite also has access to the covered porch, perfect for your morning coffee. The upper level consists of four bedrooms and three full baths. Two bedrooms share access to a Jack-N-Jill bath. One of the bedrooms provides private access to an open-air flagstone patio to soak with gorgeous lake and mountain views. Also accessed from the second level, above the garage, is a large game room with a pool table, guest suite with full bath, additional W/D, beverage fridge and snack bar with its own private balcony. There is unlimited storage throughout this home, including a full-size 3 car garage. This home features three new HVAC units, two new water heaters, fresh painting inside and out, along with a brand-new DaVinci composite slate roof. The home is exquisitely furnished and decorated with high-end furnishings from Vanguard and Woodbridge. All furnishings and decor are included with an acceptable offer. The Reserve at Lake Keowee offers a Jack Nicklaus Signature Golf Course, a par 3 practice facility with driving range and outdoor bar, Clubhouse with fine dining, pub area and wine bar, Fitness Center, Hiking Trails, 4 Har-Tru Clay Tennis Courts, Lakeside Resort-Style Pool and Cabana, Settlement Pool, 8 Pickleball Courts, Marina offering both slips and boat rentals, and Market great for lunch and select provisions. This gated community offers many activities including fitness classes, various social clubs, and a high-speed fiber-optic internet system in place. The Reserve at Lake Keowee is a full amenity lakefront golf community. The Settlement section has its very own Pool Pavilion/fitness. Premier membership initiation deposit: $85,000 Premier membership required at closing.
Features
Status : Active
Appliances : Convection Oven,Cooktop - Gas,Dishwasher,Disposal,Double Ovens,Dryer,Freezer,Gas Stove,Ice Machine,Microwave - Built in,Refrigerator,Wall Oven,Washer,Water Heater - Electric,Water Heater - Multiple
Basement : No/Not Applicable
Community Amenities : Clubhouse,Common Area,Dock,Fitness Facilities,Gate Staffed,Gated Community,Golf Course,Patrolled,Pets Allowed,Playground,Pool,Storage,Tennis,Walking Trail
Cooling : Central Electric,Heat Pump,Multi-Zoned
Dockfeatures : Covered,Existing Dock
Electricity : Electric company/co-op
Exterior Features : Balcony,Deck,Driveway - Concrete,Grill - Barbecue,Grill - Gas,Porch-Front,Porch-Other,Underground Irrigation
Exterior Finish : Masonite Siding,Stone
Floors : Carpet,Ceramic Tile,Hardwood
Foundations : Crawl Space
Heating System : Heat Pump,More than One Unit,Multizoned
Interior Features : Cathdrl/Raised Ceilings,Ceiling Fan,Connection - Dishwasher,Connection - Ice Maker,Connection - Washer,Countertops-Solid Surface,Dryer Connection-Electric,Electric Garage Door,Fireplace,Fireplace - Multiple,Fireplace-Gas Connection,French Doors,Garden Tub,Gas Logs,Jack and Jill Bath,Laundry Room Sink,Walk-In Closet,Walk-In Shower,Wet Bar
Lake Features : Dock-In-Place
Lot Description : Cul-de-sac,Trees - Hardwood,Trees - Mixed,Waterfront,Mountain View,Underground Utilities,Water Access,Water View
Master Suite Features : Double Sink,Full Bath,Master on Main Level,Shower - Separate,Tub - Garden,Walk-In Closet
Roof : Slate
Sewers : Septic Tank
Specialty Rooms : Bonus Room,Laundry Room,Living/Dining Combination,Loft
Styles : Other - See Remarks
Utilities On Site : Electric,Propane Gas,Public Water,Septic,Underground Utilities
Water : Public Water
Elementary School : Hagood Elem
Middle School : Pickens Middle
High School : Pickens High
Listing courtesy of Lisa Vogel - Joan Herlong Sotheby's-Clemson (864) 297-3450
The data relating to real estate for sale on this Web site comes in part from the Broker Reciprocity Program of the Western Upstate Association of REALTORS®
, Inc. and the Western Upstate Multiple Listing Service, Inc.











