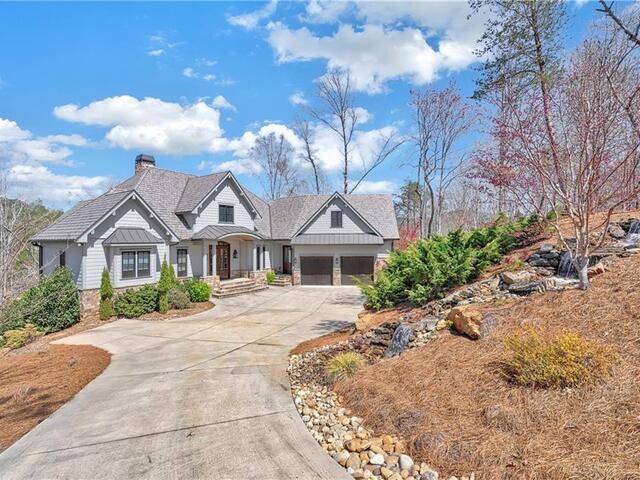
BHHS HomeServices C. Dan Joyner REALTORS
1016 Woods Crossing Road
Greenville , SC 29607
864-242-6650
1016 Woods Crossing Road
Greenville , SC 29607
864-242-6650

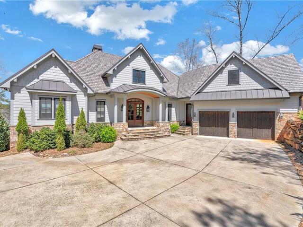
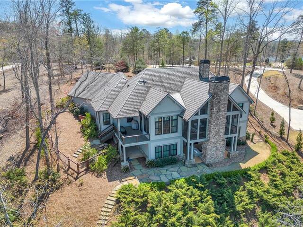
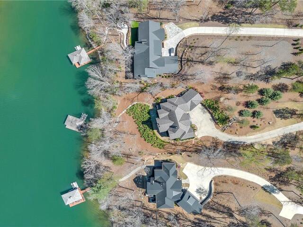
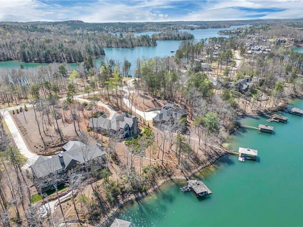
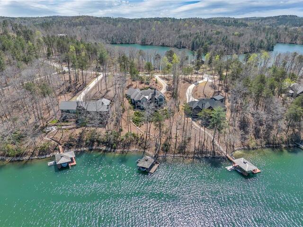
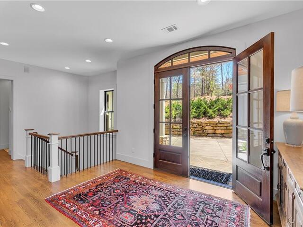
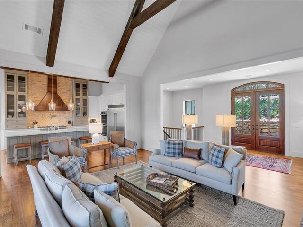
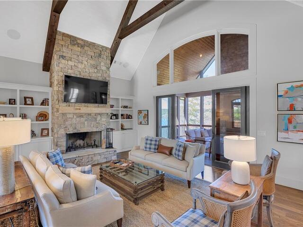
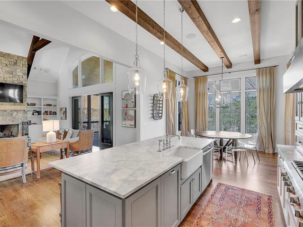
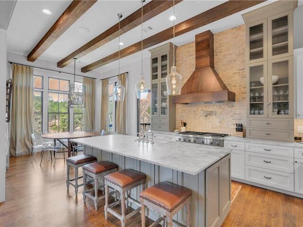
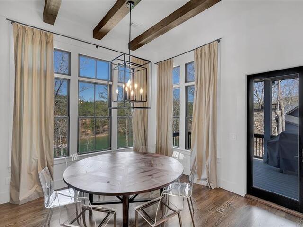
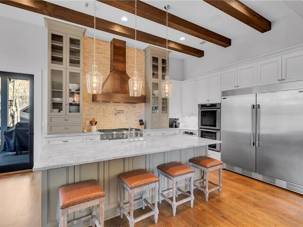
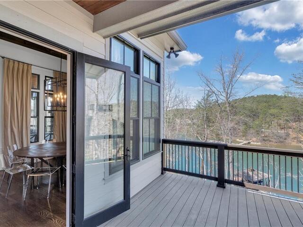
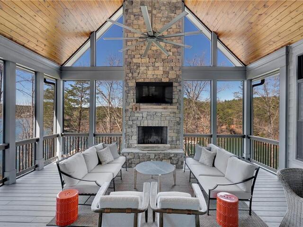
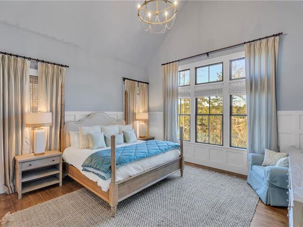
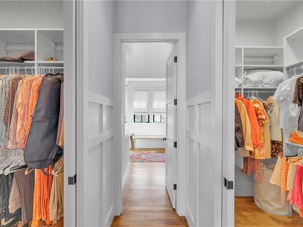
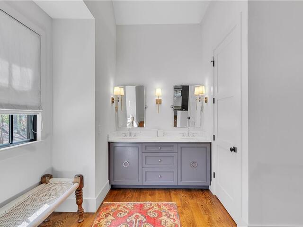
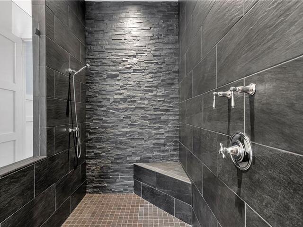
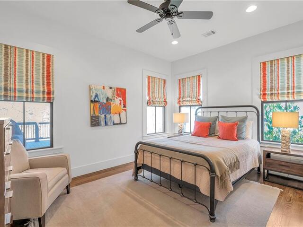
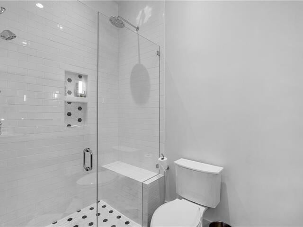
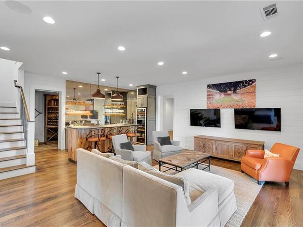
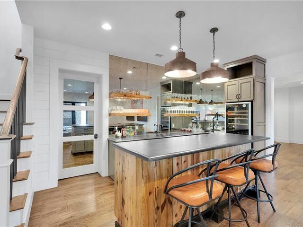
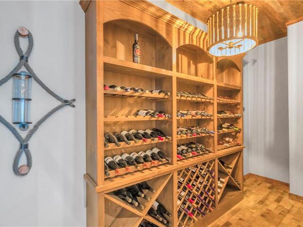
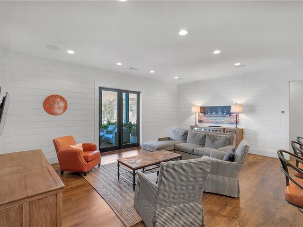
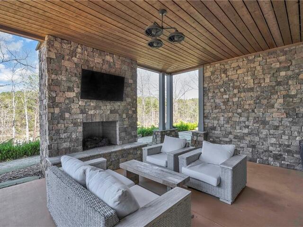
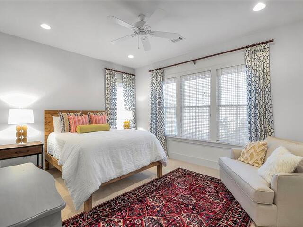
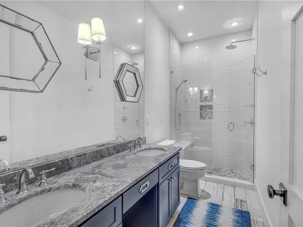
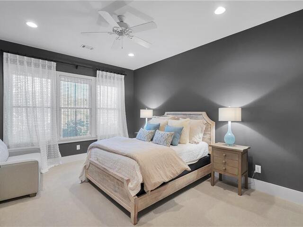
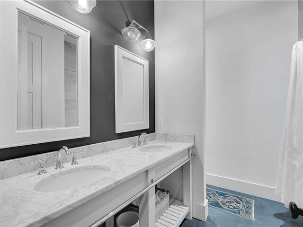
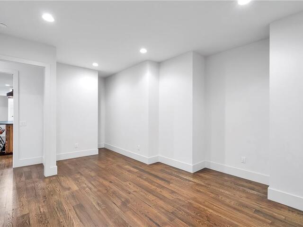
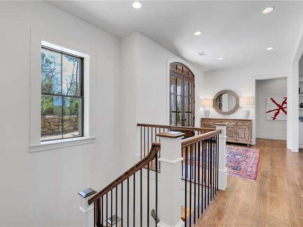
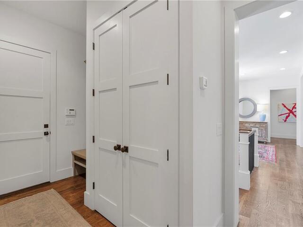
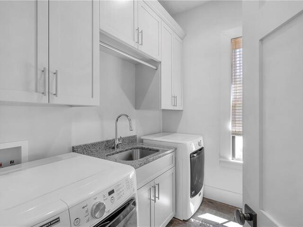
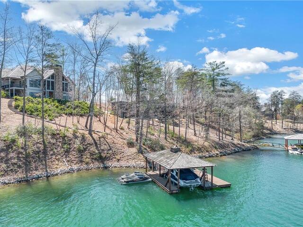
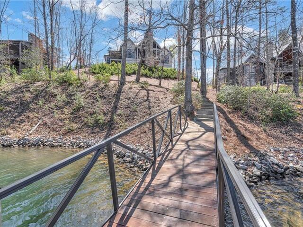
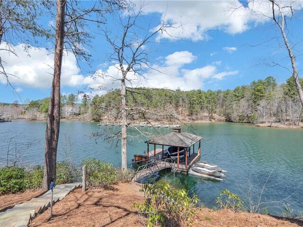
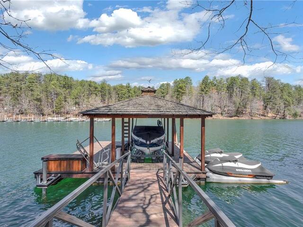
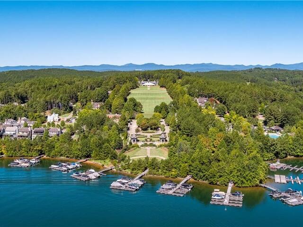
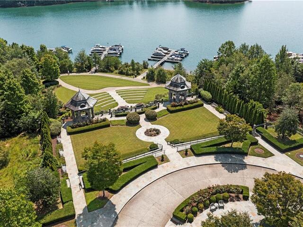
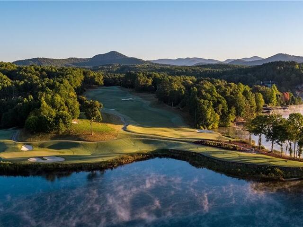
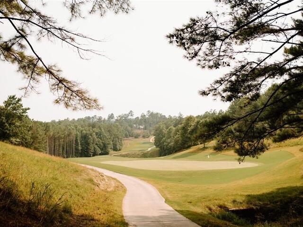
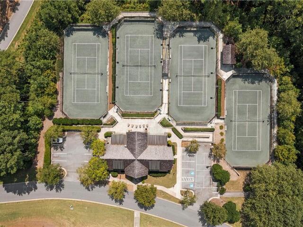
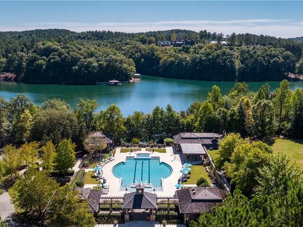
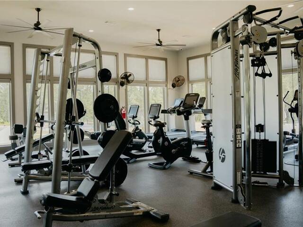
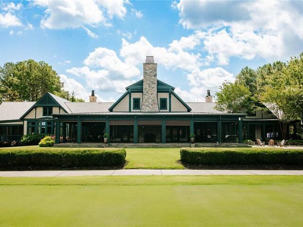
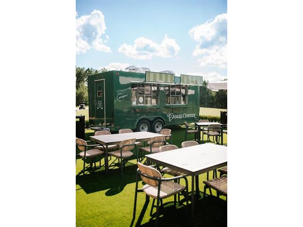
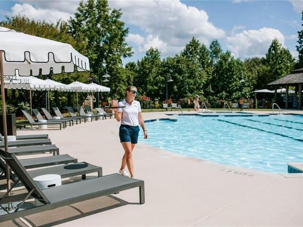
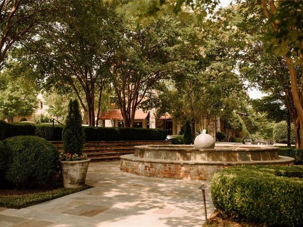
366 Peninsula Ridge
Price$ 3,850,000
Bedrooms4
Full Baths4
Half Baths0
Sq Ft3750-3999
Lot Size
MLS#20273227
Area302-Pickens County,SC
SubdivisionThe Reserve At Lake Keowee
CountyPickens
Approx Age6-10 Years
DescriptionLuxury meets tranquility in this stunning lake front home on the prestigious sought-after Peninsula Ridge in The Reserve at Lake Keowee. Thoughtfully designed, this 4-bedroom, 4-bath custom-built home leaves little to be desired. As you approach the home, you’ll be delighted by the stunning waterfall that welcomes you. Step inside to be greeted by a lovely great room, adorned with soaring beamed ceilings, floor-to-ceiling stone fireplace with built-ins, and majestic lake views seamlessly blending indoor and outdoor living. Entertain in the perfectly tailored kitchen, equipped with Thermador and Sub-Zero appliances, convenient pot filler faucet, and an elegant dining area overlooking the lake. The main level pours out onto a generous covered porch with beautiful stone fireplace and additional grilling porch.
Retreat to the primary suite, where vaulted ceilings and stunning lake views create a serene ambiance. The primary bath does not dissapoint with separate walk-in closets, a custom double vanity, and a spa-like experience in the gorgeous oversized zero-entry shower. You’ll pamper your guests with the desirable en-suite on the main level.
The lower level is perfect for entertaining with an exceptional bar, wine room, and large space for lounging. You’ll have plenty of room for additional guests with 2 bedrooms, 2 full baths and flex space that is perfect for your home gym, bunkroom, any other personalization you desire.
Leading out of the lower level you’ll find a cozy covered patio with stone fireplace and beautiful living patio creating a lakeside oasis. Just steps away you’ll find the oversized dock with stunning northern views of the tranquil cove.
The Reserve at Lake Keowee is a luxury community set along the pristine shoreline of Lake Keowee surrounded by the Blue Ridge Mountains. Private, gated and amenity rich, with Jack Nicklaus Signature Golf Course, Practice Facility with Par 3 capabilities, 18 Hole Practice Putting Course and Open-Air Range Bar and Caddie Corner Barbecue, Wellness Center, Tennis and Pickle-ball Courts, Hiking Trails, Full-service Marina, Fine and Casual Dining at The Orchard House, Resort style Pool with food and Beverage at Marco Polo, and The Village area with The Merchant Market. $85,000 Premier Membership required at closing.
Features
Status : Pending
Appliances : Convection Oven,Cooktop - Gas,Dishwasher,Disposal,Double Ovens,Dryer,Ice Machine,Microwave - Built in,Refrigerator,Wall Oven,Washer,Water Heater - Multiple,Water Heater - Tankless,Wine Cooler
Basement : Ceiling - Some 9' +,Ceilings - Smooth,Cooled,Daylight,Full,Heated,Inside Entrance,Partially Finished,Walkout
Community Amenities : Clubhouse,Common Area,Dock,Fitness Facilities,Gate Staffed,Gated Community,Golf Course,Other - See Remarks,Patrolled,Pets Allowed,Pool,Storage,Tennis,Walking Trail,Water Access
Cooling : Central Electric,Heat Pump,Multi-Zoned
Dockfeatures : Covered,Existing Dock,Lift,Storage
Exterior Features : Driveway - Concrete,Fenced Yard,Glass Door,Landscape Lighting,Other - See Remarks,Patio,Porch-Screened,Underground Irrigation
Exterior Finish : Other,Stone
Floors : Carpet,Ceramic Tile,Wood
Foundations : Basement
Heating System : Electricity,Forced Air,Heat Pump,More than One Unit
Interior Features : Alarm System-Owned,Built-In Bookcases,Cathdrl/Raised Ceilings,Ceiling Fan,Ceilings-Smooth,Electric Garage Door,Fireplace,Fireplace - Multiple,French Doors,Gas Logs,Glass Door,Laundry Room Sink,Smoke Detector,Some 9' Ceilings,Surround Sound Wiring,Walk-In Closet,Walk-In Shower,Wet Bar
Lake Features : Dock in Place with Lift,Dockable By Permit,Duke Energy by Permit
Lot Description : Other - See Remarks,Trees - Mixed,Gentle Slope,Waterfront,Underground Utilities,Water Access,Water View
Master Suite Features : Double Sink,Full Bath,Master on Main Level,Shower Only,Sitting Area,Walk-In Closet
Roof : Composition Shingles
Sewers : Septic Tank
Specialty Rooms : Bonus Room,Laundry Room,Media Room,Other - See Remarks,Recreation Room
Styles : Other - See Remarks
Utilities On Site : Electric,Public Water,Septic,Underground Utilities
Elementary School : Hagood Elem
Middle School : Pickens Middle
High School : Pickens High
Listing courtesy of Bradley Ricker - Reserve Real Estate Group (864) 404-8295
The data relating to real estate for sale on this Web site comes in part from the Broker Reciprocity Program of the Western Upstate Association of REALTORS®
, Inc. and the Western Upstate Multiple Listing Service, Inc.











